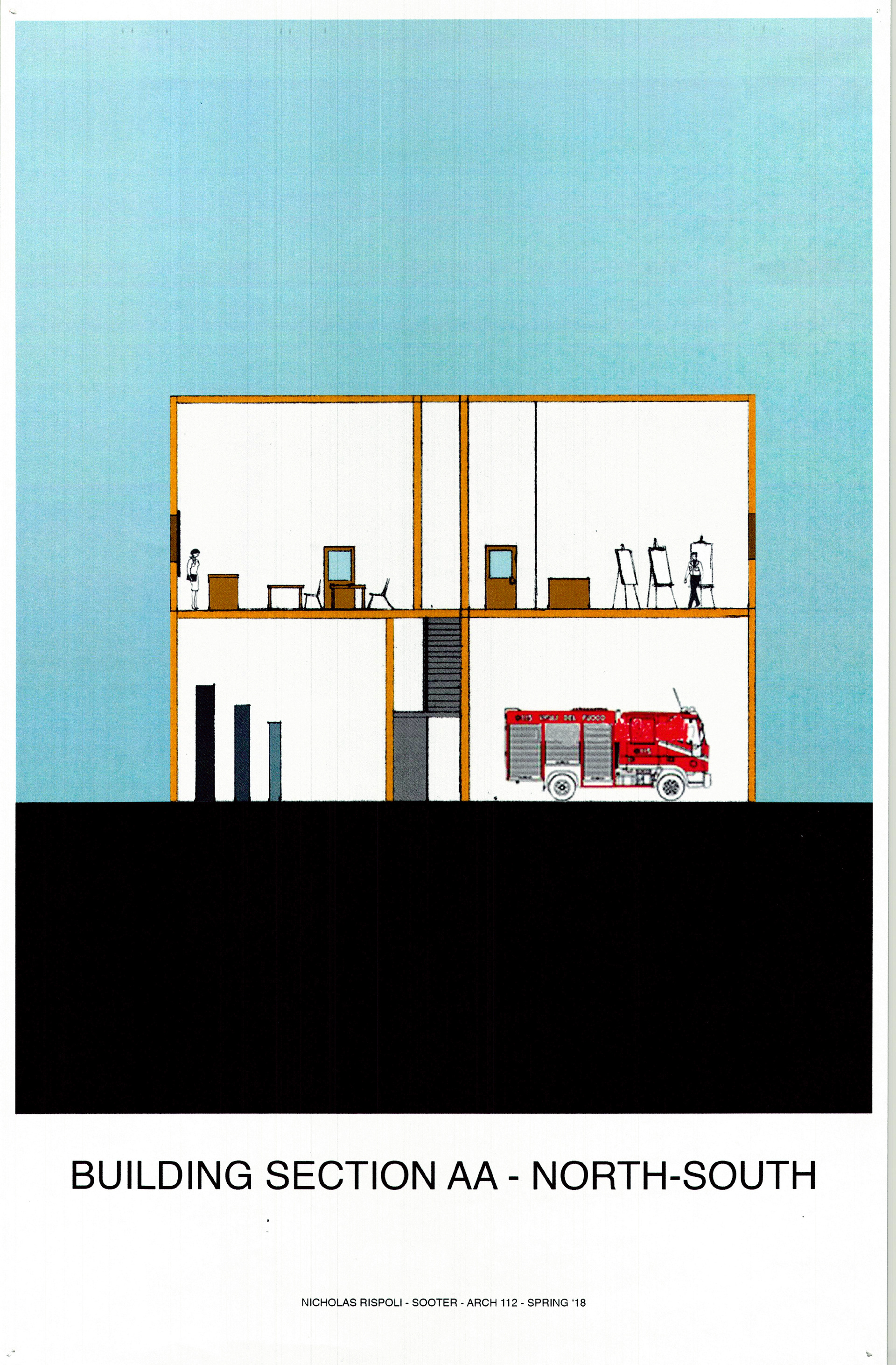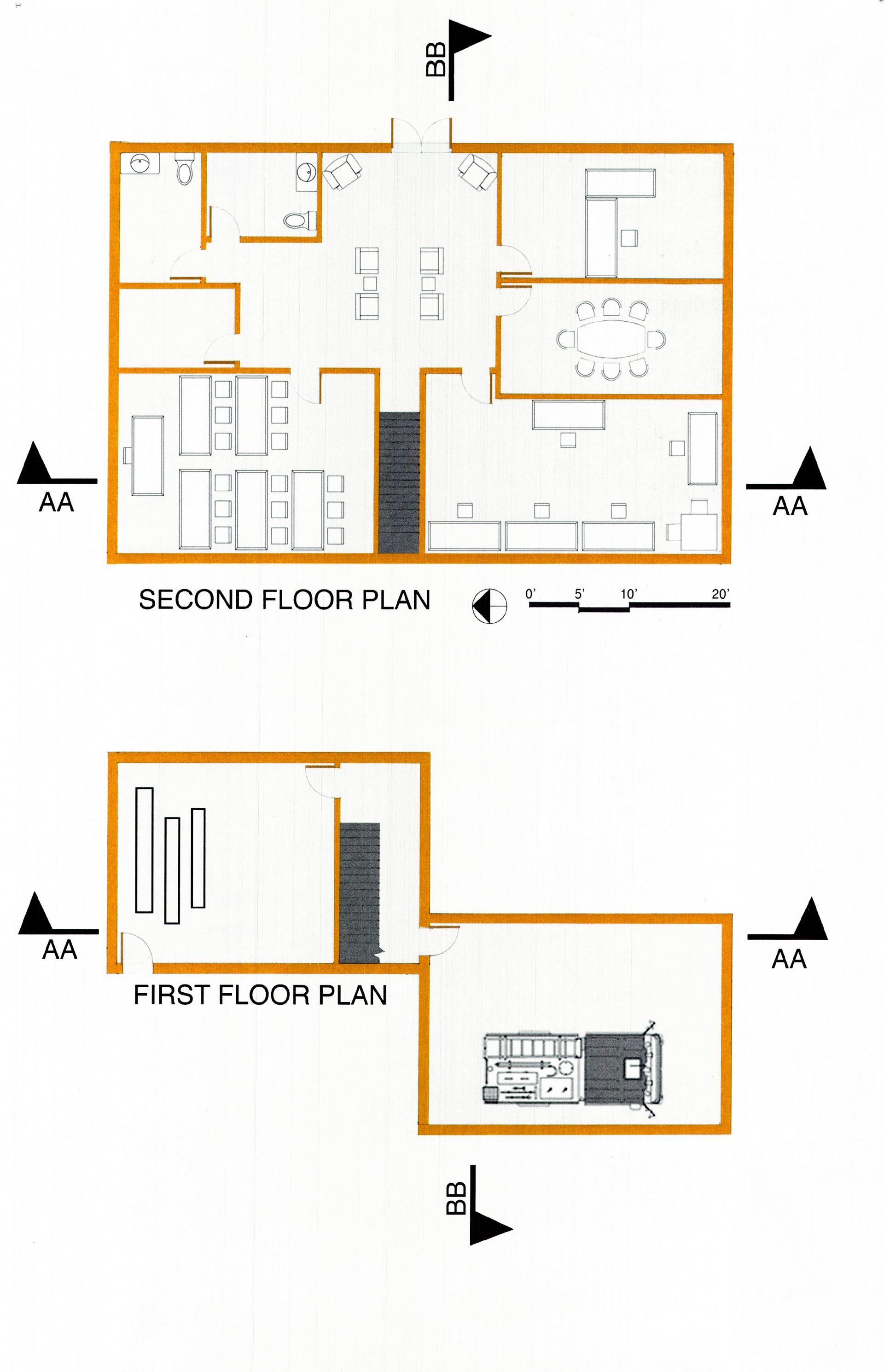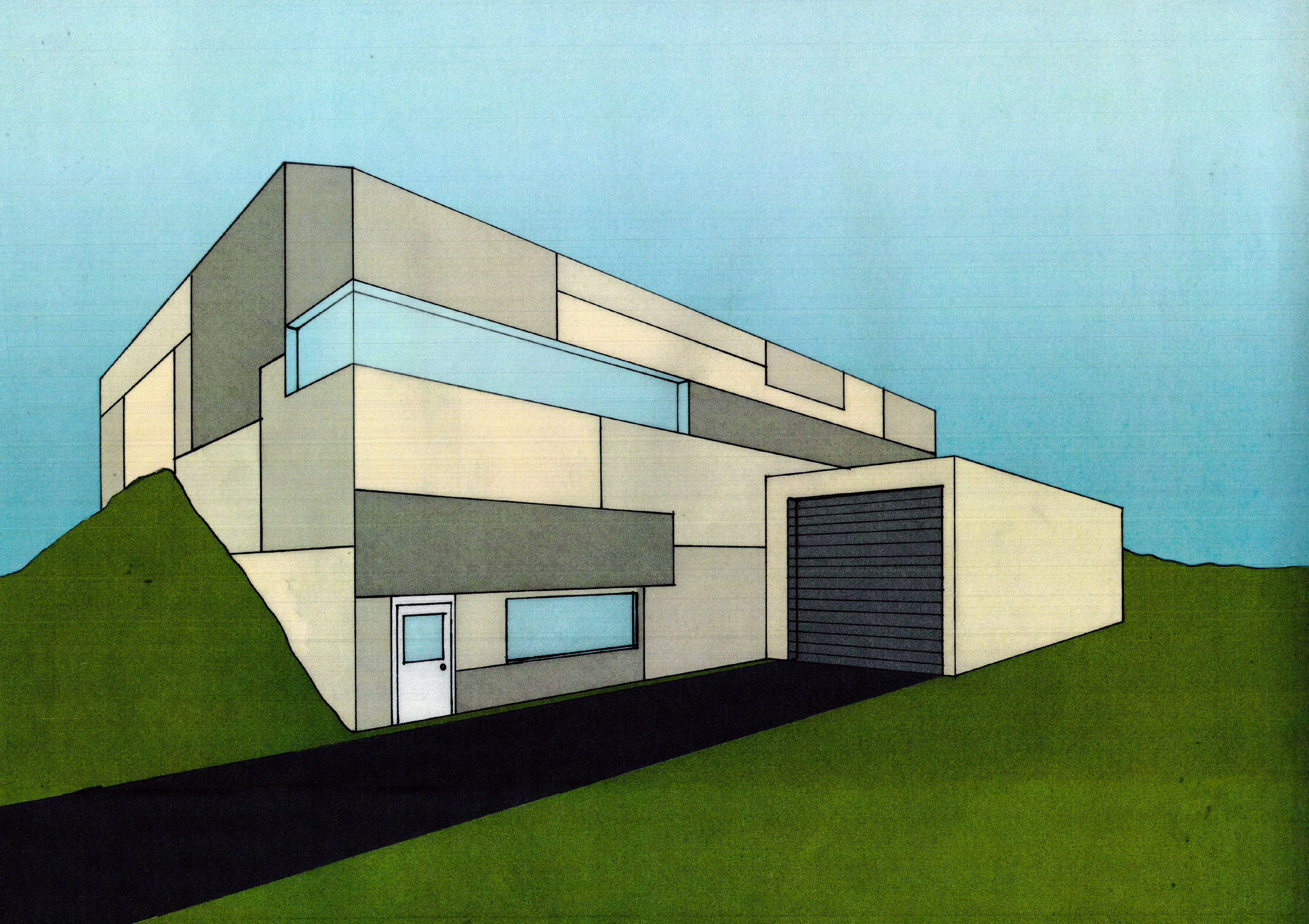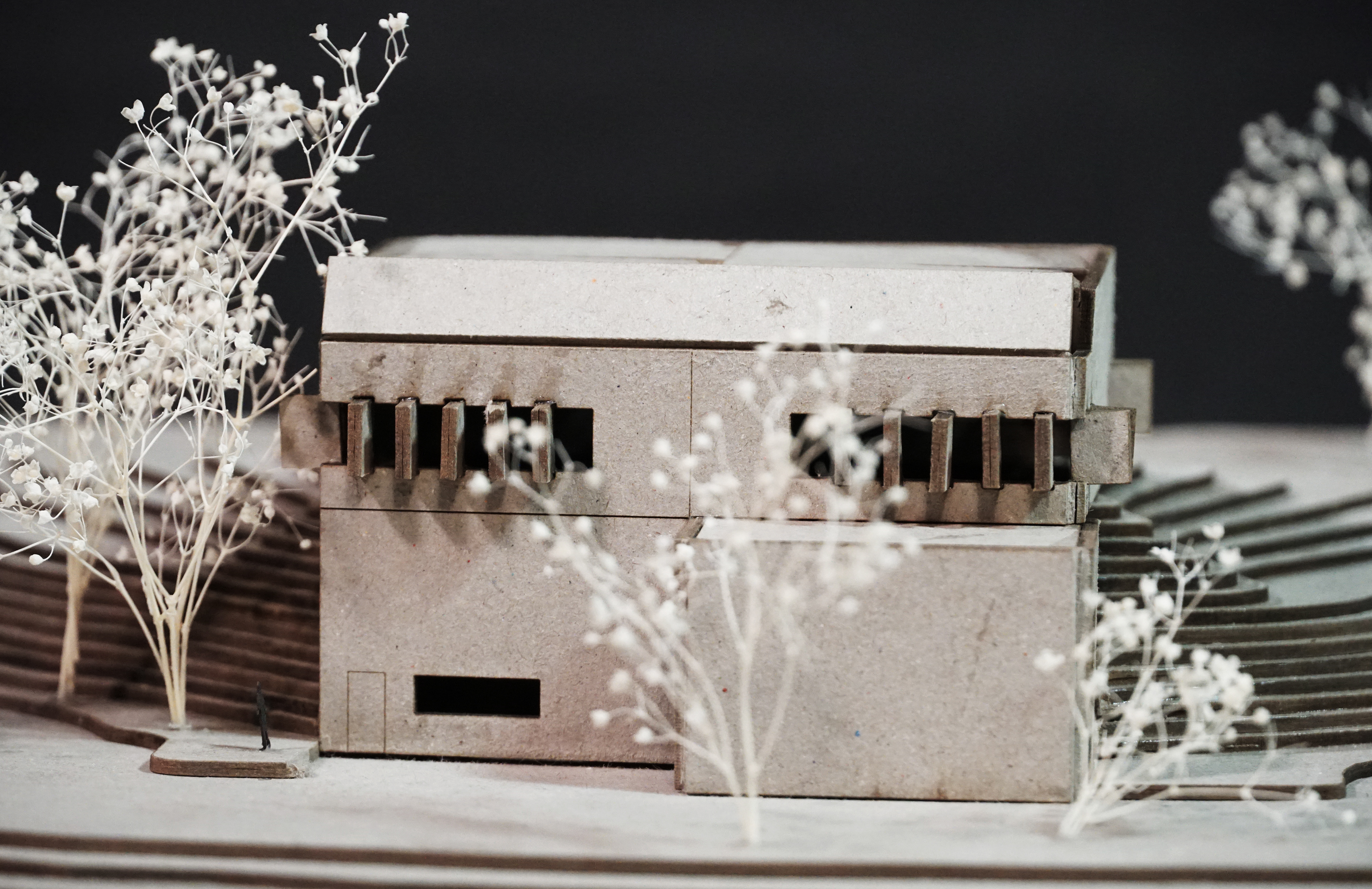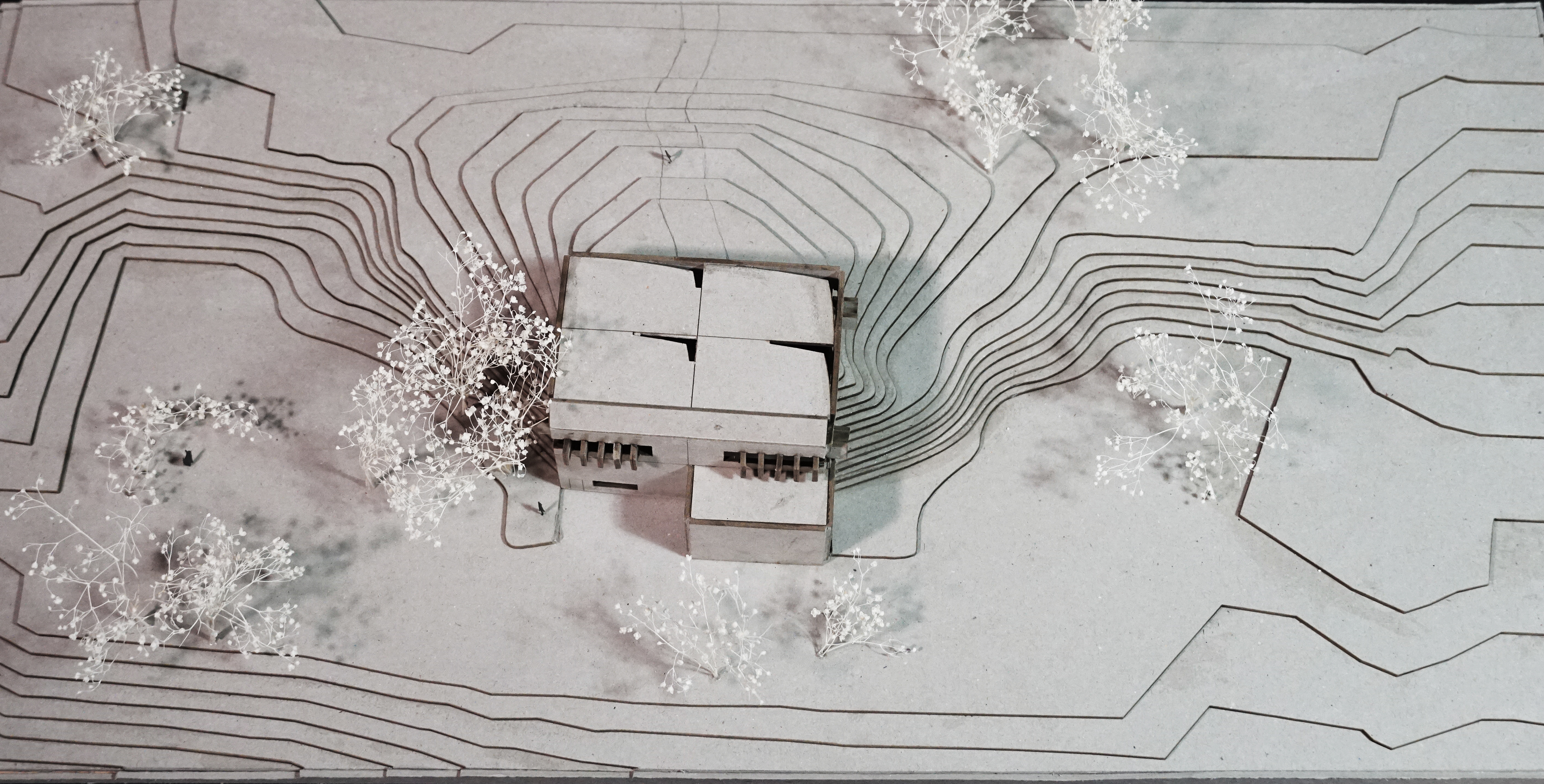This line-up of projects was designed to build our understanding of concepts. Every design has a purpose, whether it's as simple as bolstering structure or as complex as creating a space that responds to the environment. We were pushed to challenge our design thinking and create unique structures that related to both the landscape and social surroundings.
Drury University, Missouri | Resilience Center & Shelter
Our project was a design based around "Resilience." Architects must design with resilience in mind to insure their structures withstand the test of time. This must be found both in protecting people, as well as providing a space that carries their memories and survives cultural changes. This design began with a "bay" format. We were given a specified number of these bays of certain length, width, and height and allowed to place them in any way we chose on our site. I began by looking into precedents, studying FEMA maps of flooding, and by studying how a building could truly be "resilient."


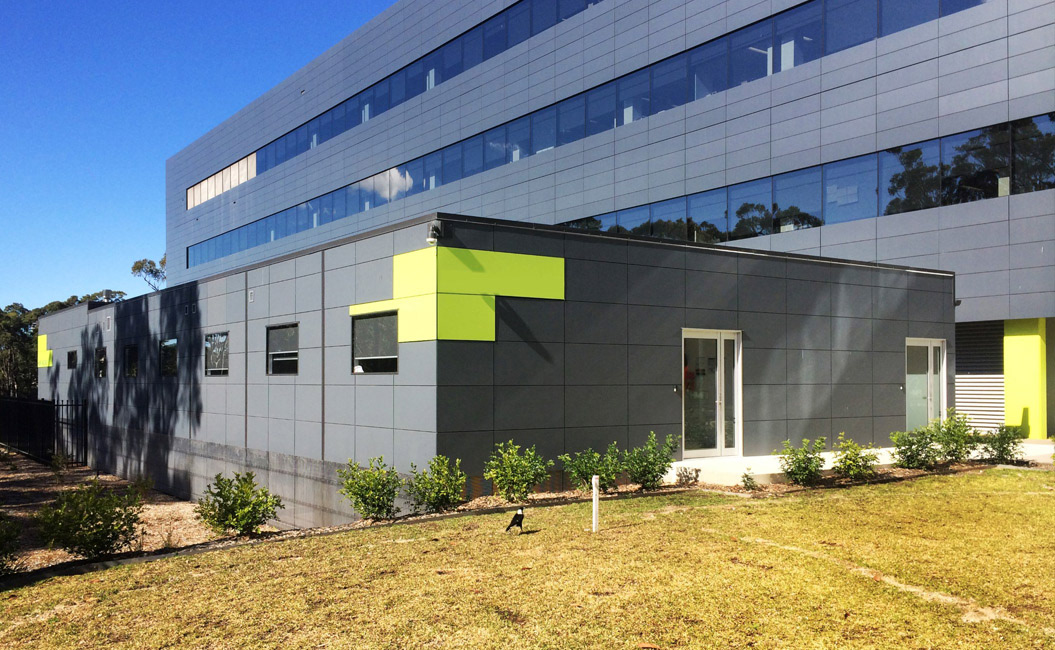

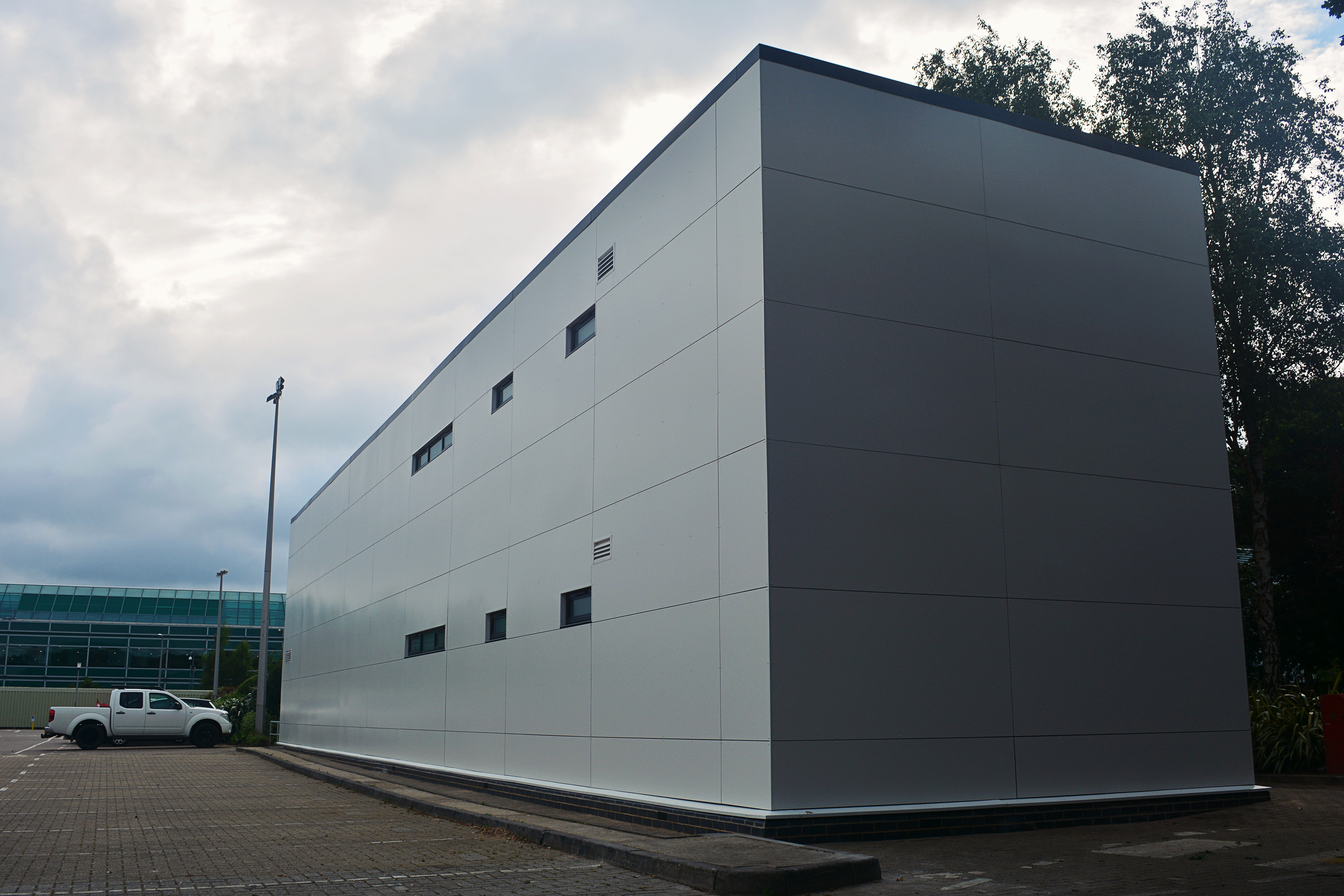
Through research, I found ways of integrating the building into the site for protection from tornadoes, extreme winds, water run-off, and earthquakes. The bays became flexible, and slid into the sloped landscape. Using concrete as a high thermal mass, louvers were used to control lighting conditions inside and to regulate passive heating and cooling throughout the design.
