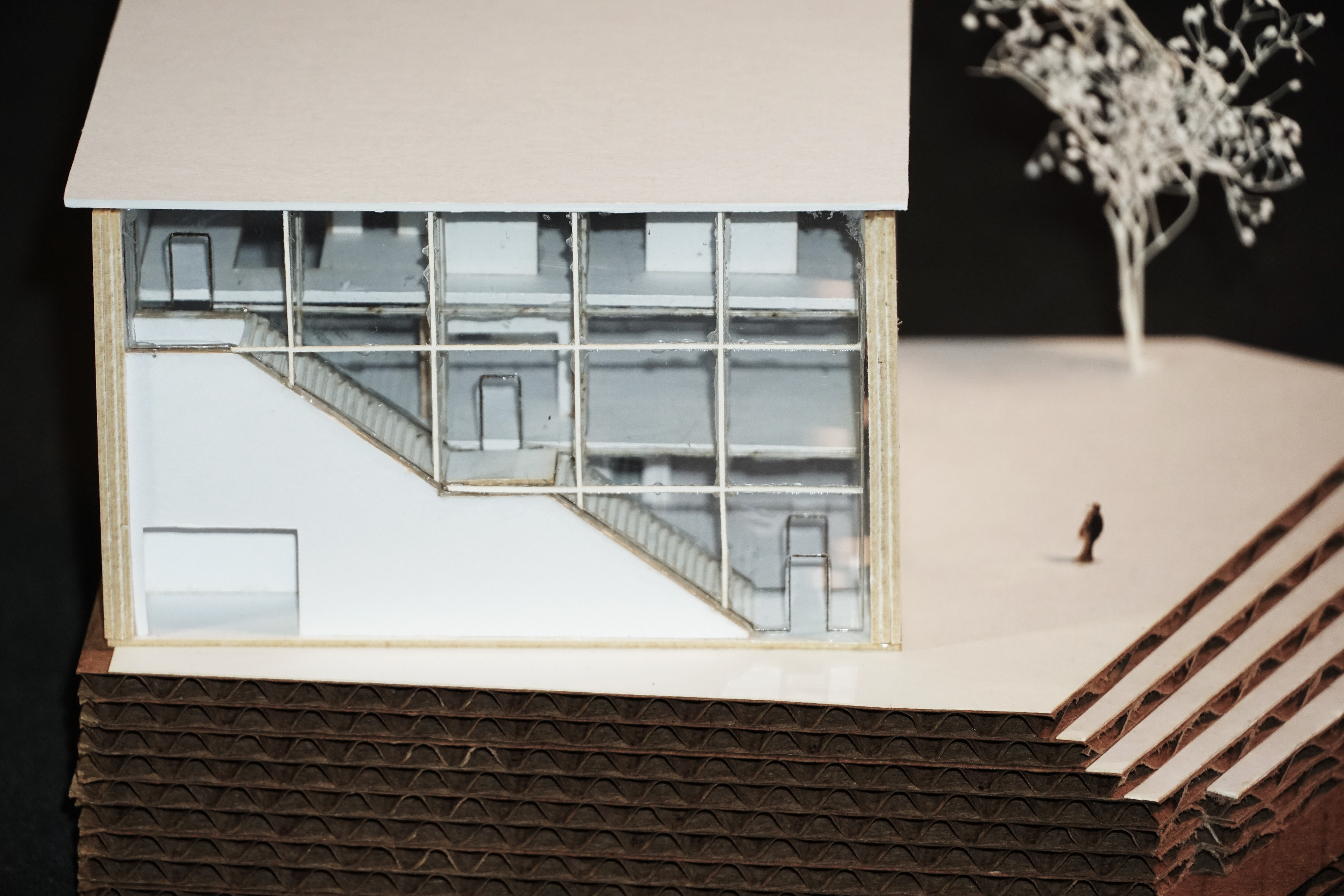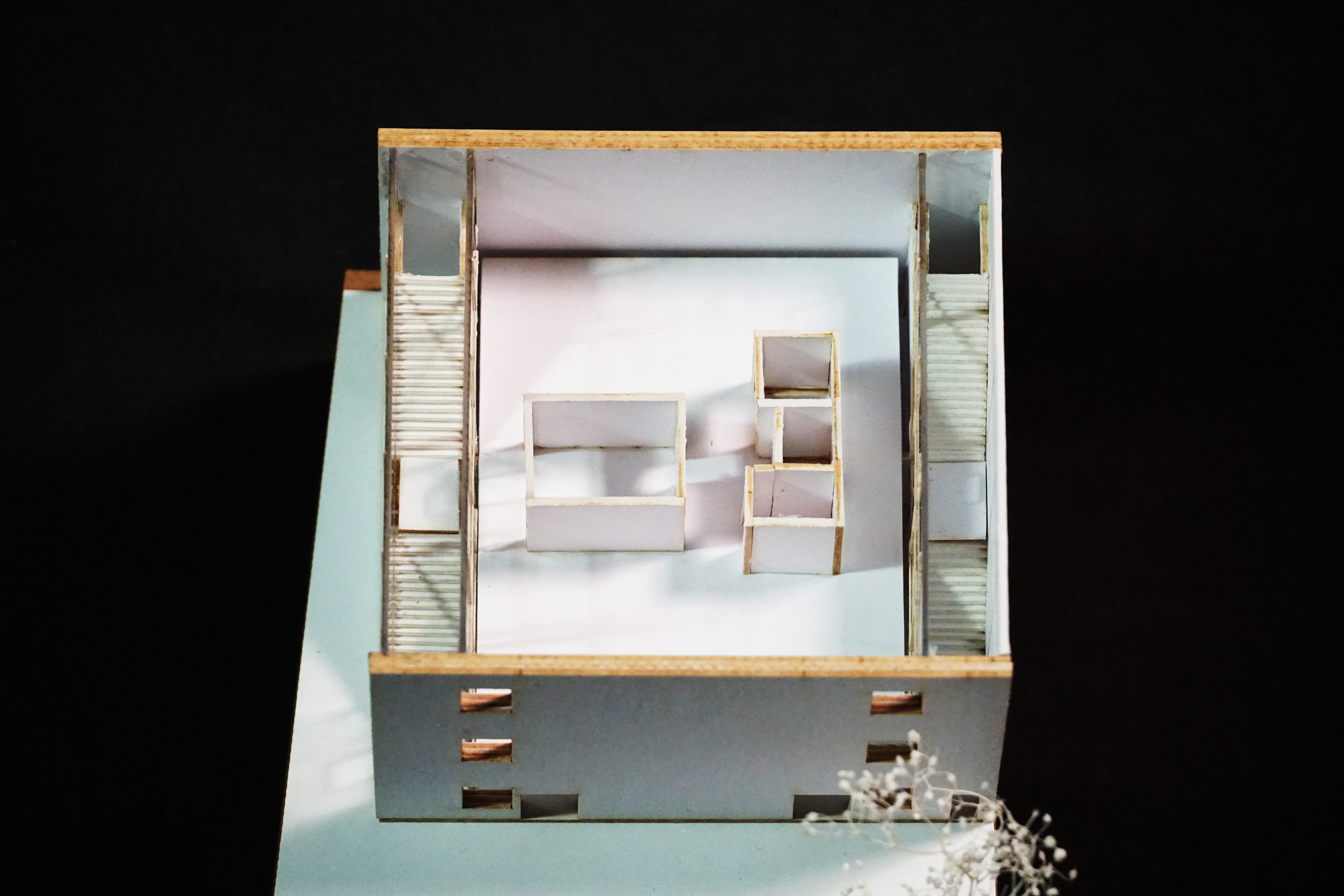The basis of this semester was to understand the basics of design within residential and commercial guidelines. We only scratched the surface as we did not yet fully understand tectonics and we were currently learning structure and zoning. However, the intent was to challenge us with limiting our designs to fit more demanding restrictions without sacrificing what makes architecture unique. This was a truly interesting section of the course, and it pushed us to find unique solutions.
Eureka Springs, Arkansas | Eureka Springs Chocolate Factory
The chocolate factory project began with a visit to Askinosie Chocolate Factory. We spent the day learning about chocolate and all the processes that go into making it. This project was about rooting a building in culture. Eureka Springs is a peculiar town full of spirit and it needed a chocolate factory fitting of such a personality. My initial design centered around leaving part of the site for parking. However, further into the design it became public space as most people walk to their destination within Eureka Springs. This space integrated into the cafe, allowing visitors to experience the chocolate making process while enjoying the environment around them.
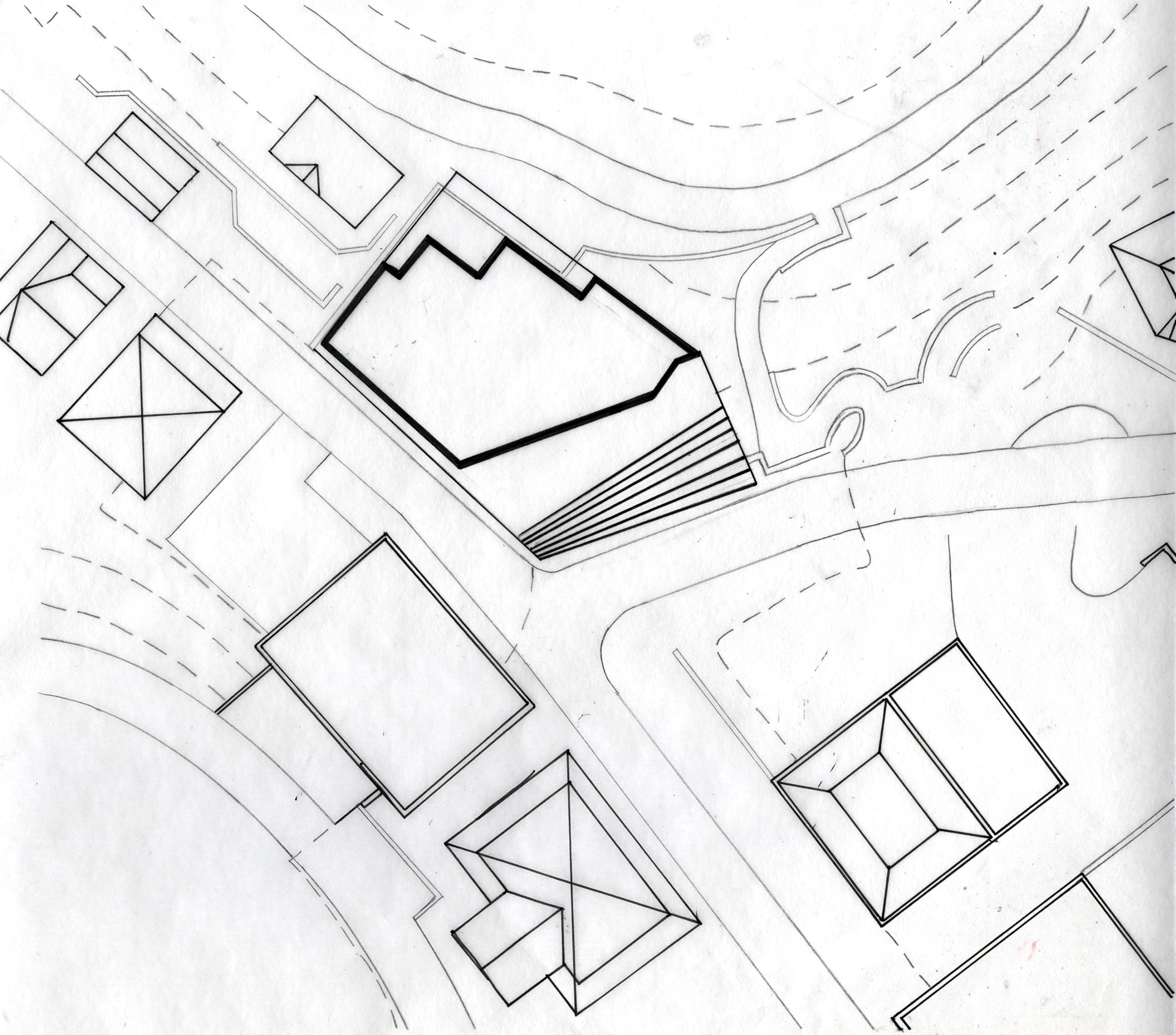
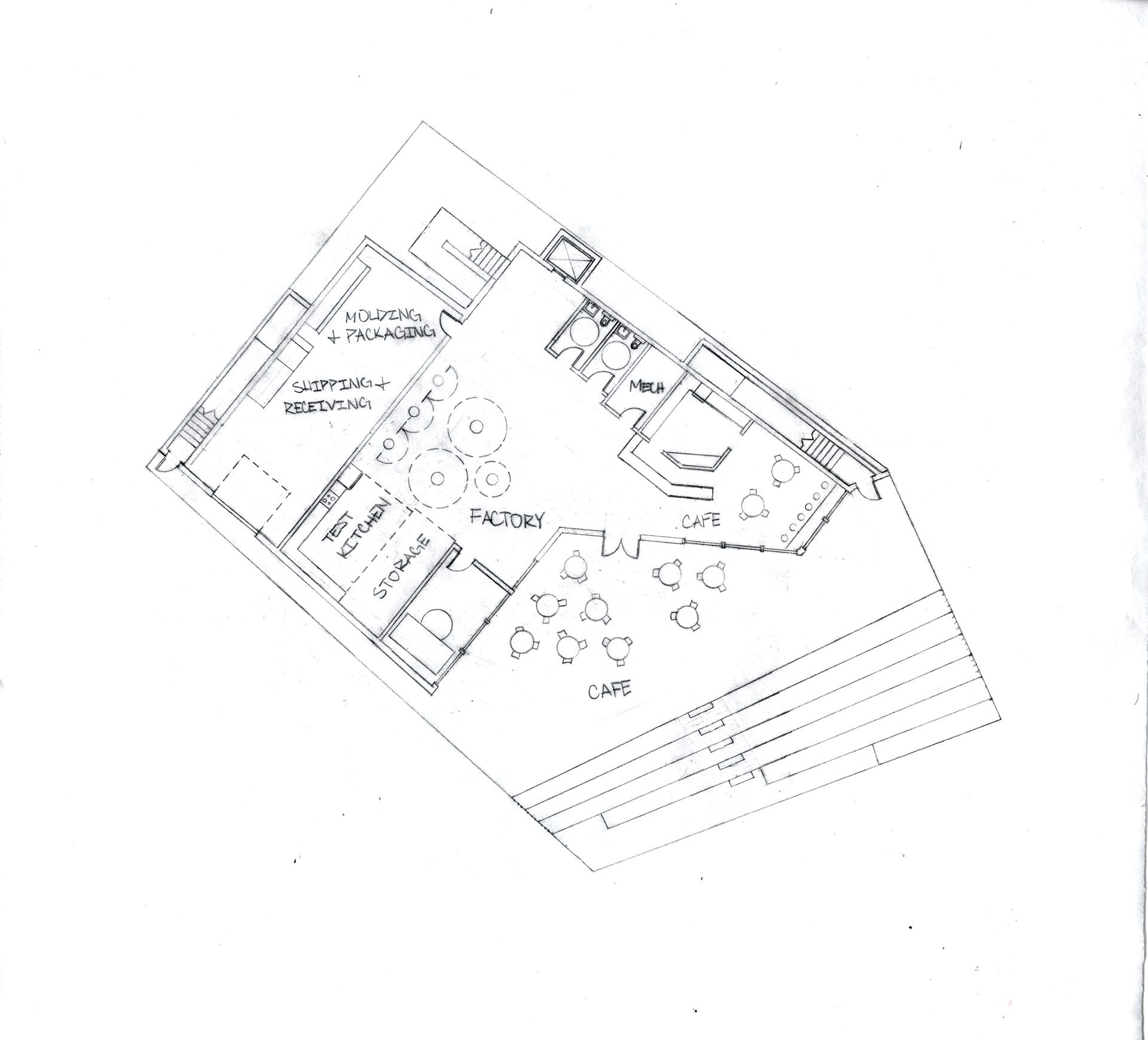
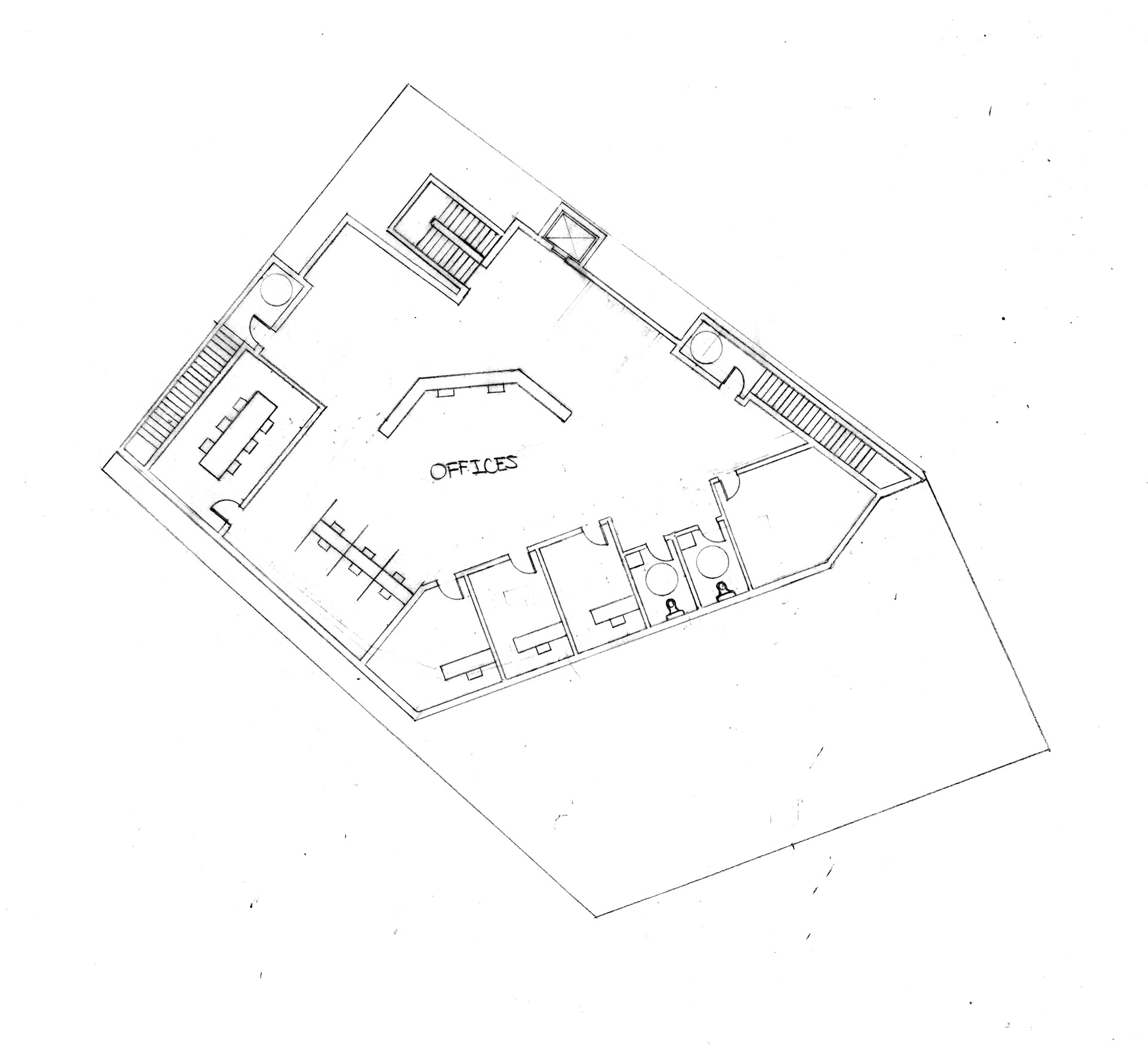
The final design engaged the purity of the cube. My concept guided me to simplify the exterior as much as possible as it is the deep, ingrained culture that matters. This developed the almost entirely transparent interior only separated by glass as, "transitions," within the chocolate making process. The result of my studies was a building that connected with the town's, "social cores," or areas that seemed to attract people and act as hosts to events. This proposed an unwrapping of the culture in a way that is plain and simple on the outside, but packed full of flavor on the inside.

