Further developing our skills, we were tasked with the want and needs of the people rather than just building design itself. Here, we began to create a synthesis between all we had learned about design, sustainability, structure, and site along with the people who will inhabit the proposed design. The initial project focused on a trail shelter we could build on the one of the five sites provided. Our second project was to recreate a precedent that had done an outstanding job of achieving sustainability while maintaining comfort for those using the building. The third and final project was a performing arts center in St. Louis meant to engage the public while providing a unique practice space for performers.
Drury University, Missouri | Bullitt Center Precedent Study
This project allowed us to individually explore many options for sustainability. Then, we worked in groups to fully analyze and understand how other architects have handled sustainability. We chose the Bullitt Center in Seattle, Washington. This project relied on quick sketches and diagrams based off of original floor plans, elevations, sections, etc..
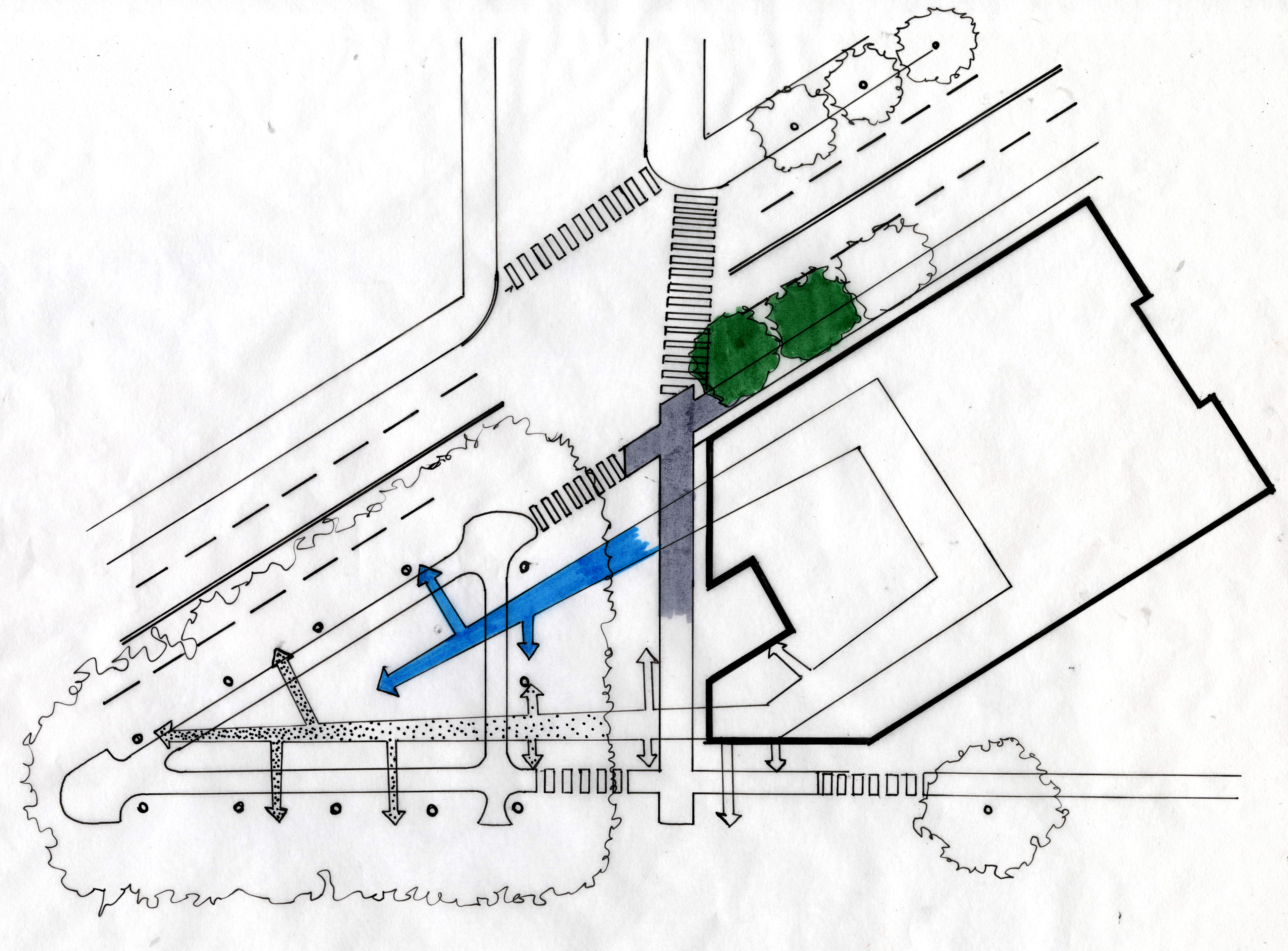
Site Plan

Floor Plan
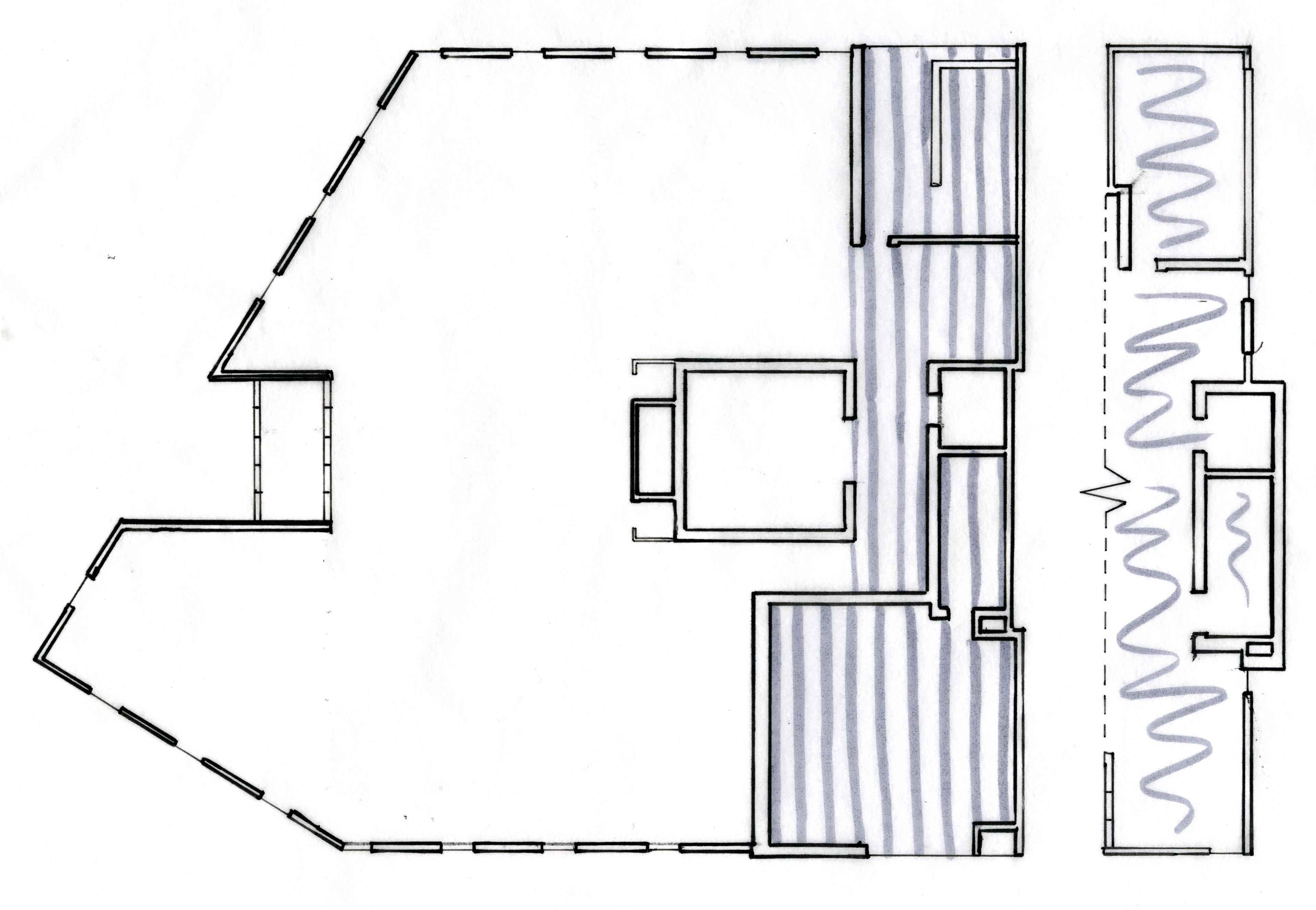
Circulation Diagram
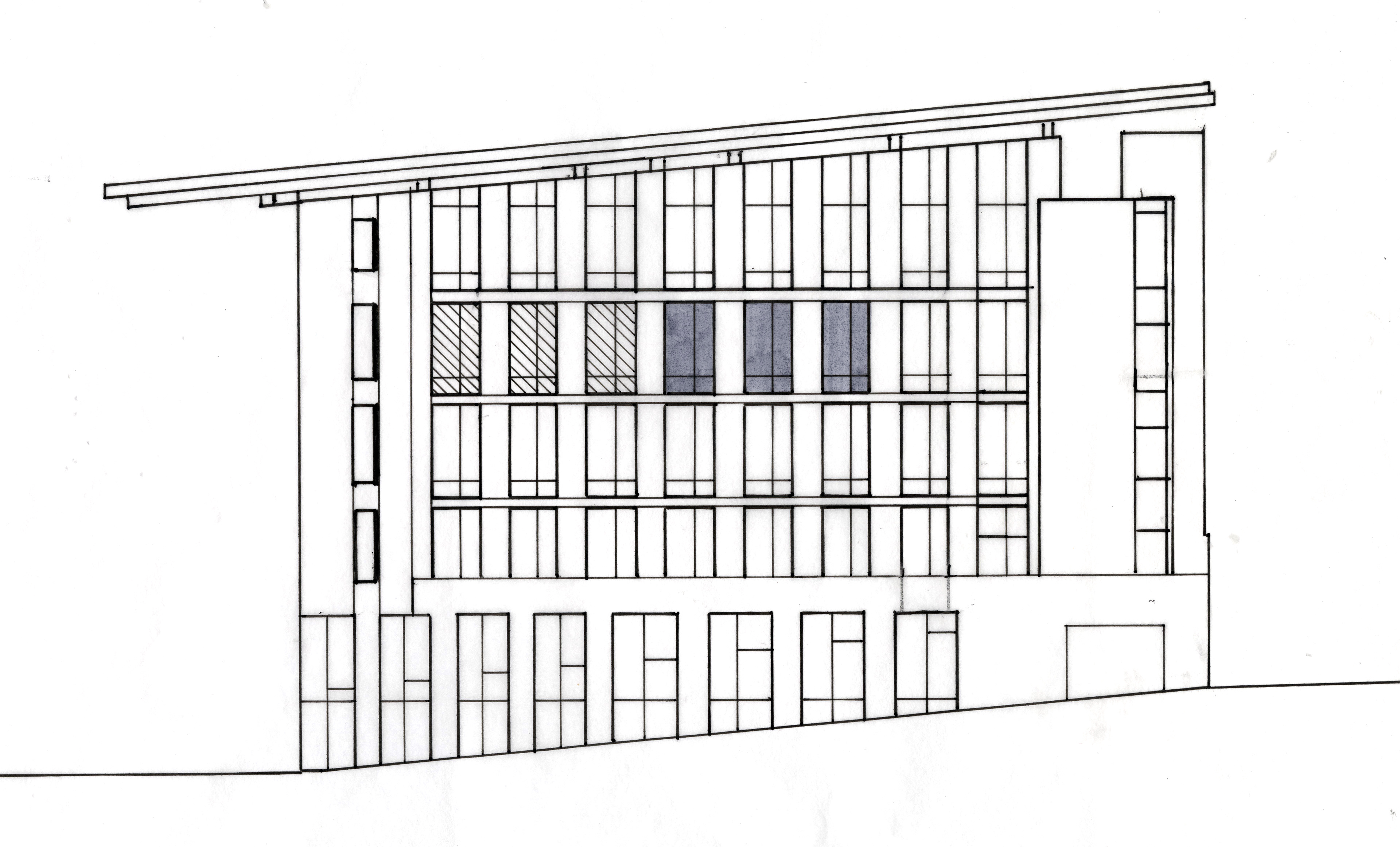
Enclosure Diagram

Concrete Diagram

Timber Diagram
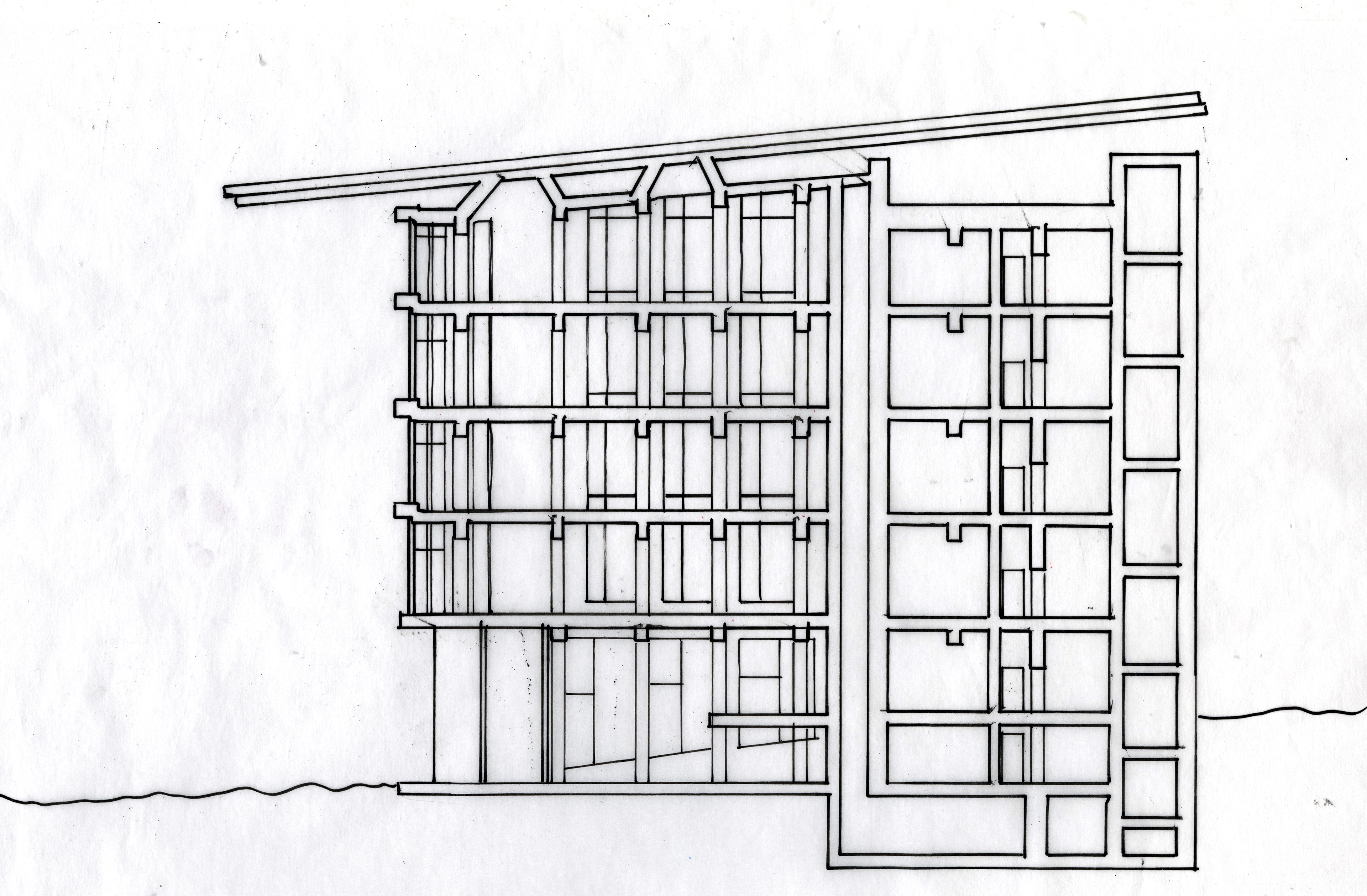
Section
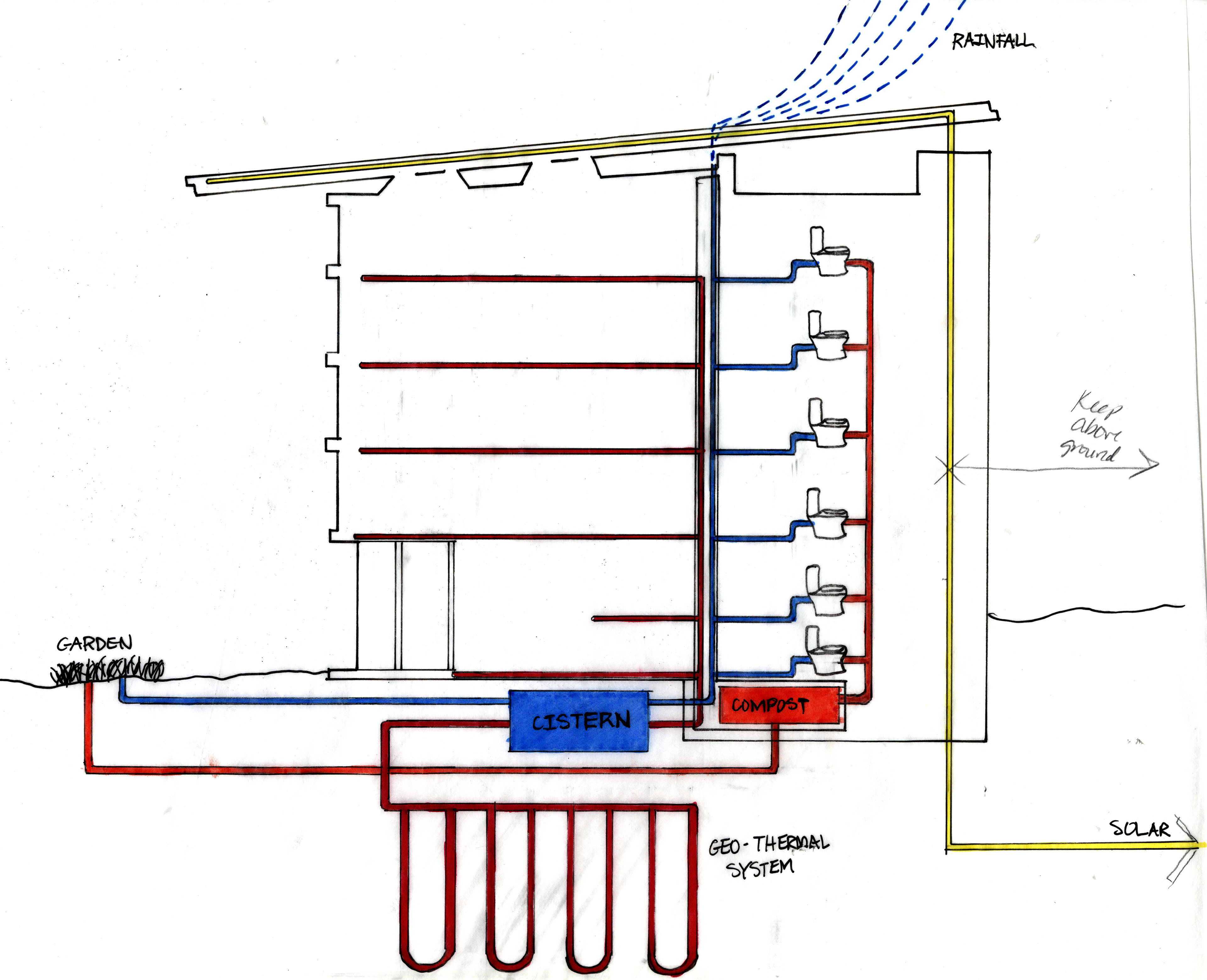
Sustainability Diagram
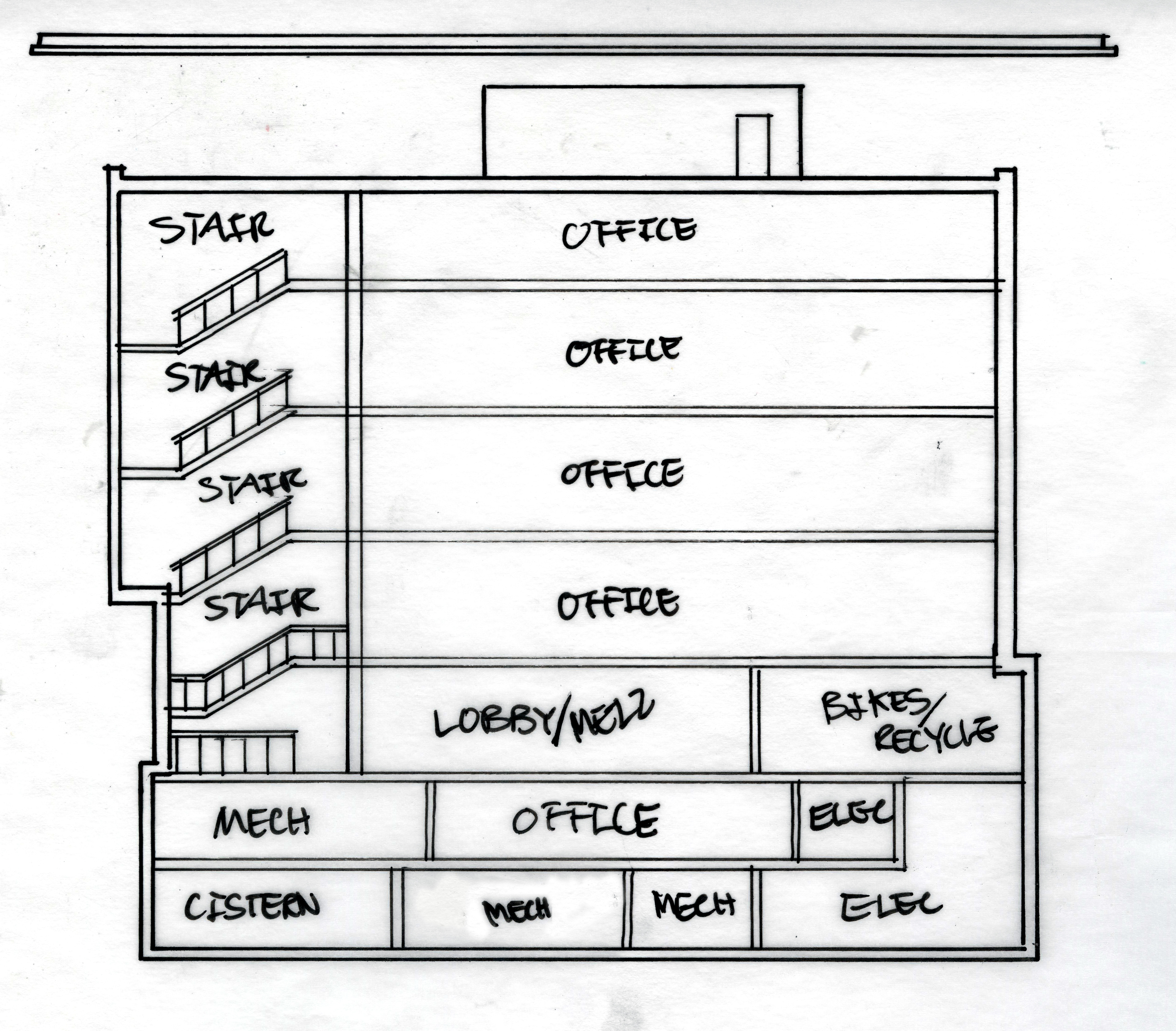
Building Program Diagram
Our analysis found the Bullitt Center to be an amazing precedent for sustainability. Overall, I thought the building was unique and produced a degree of material warmth unlike any other. They managed to harness the sun, water, and even the people to create a building fully functioning on its own energy production along with putting energy back into the power grid.