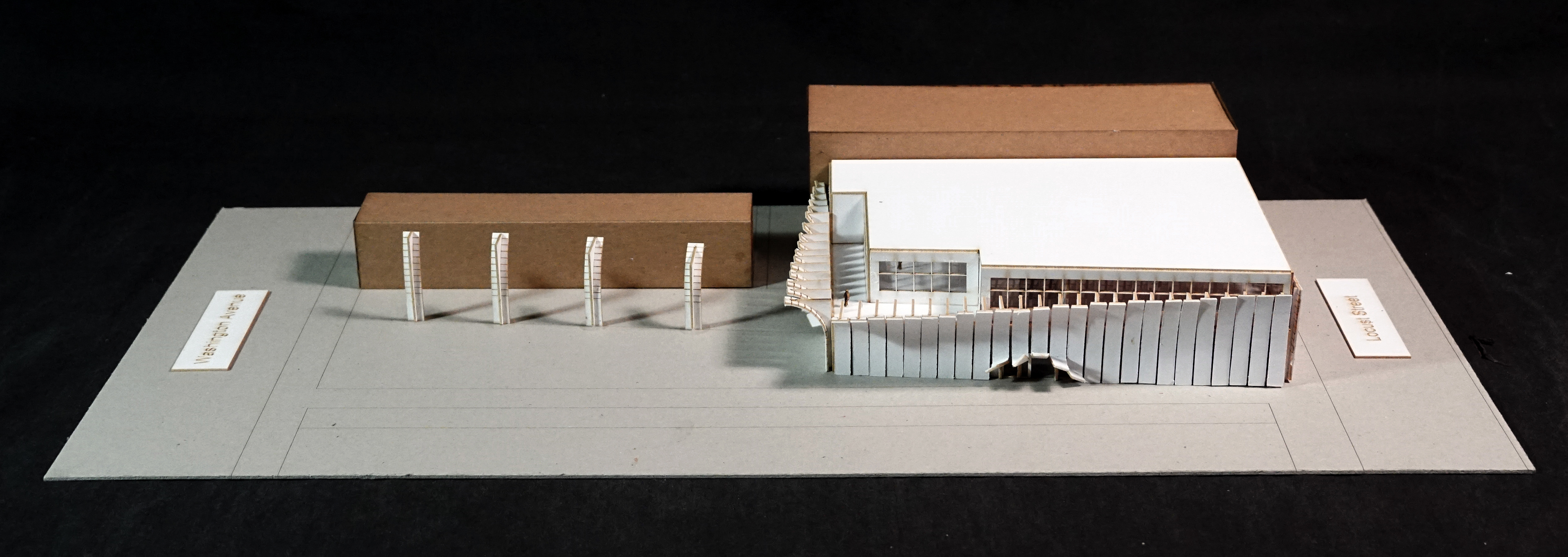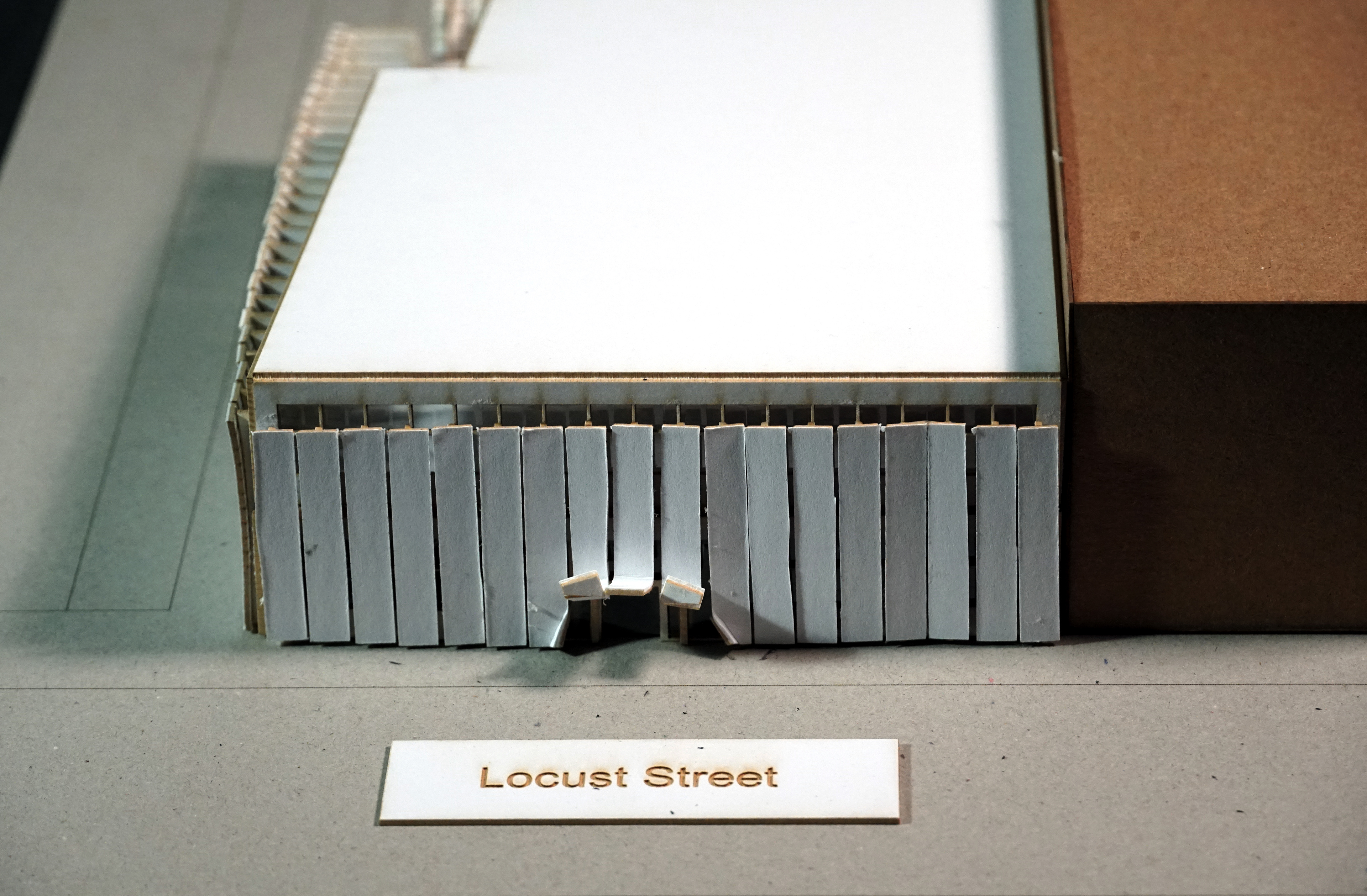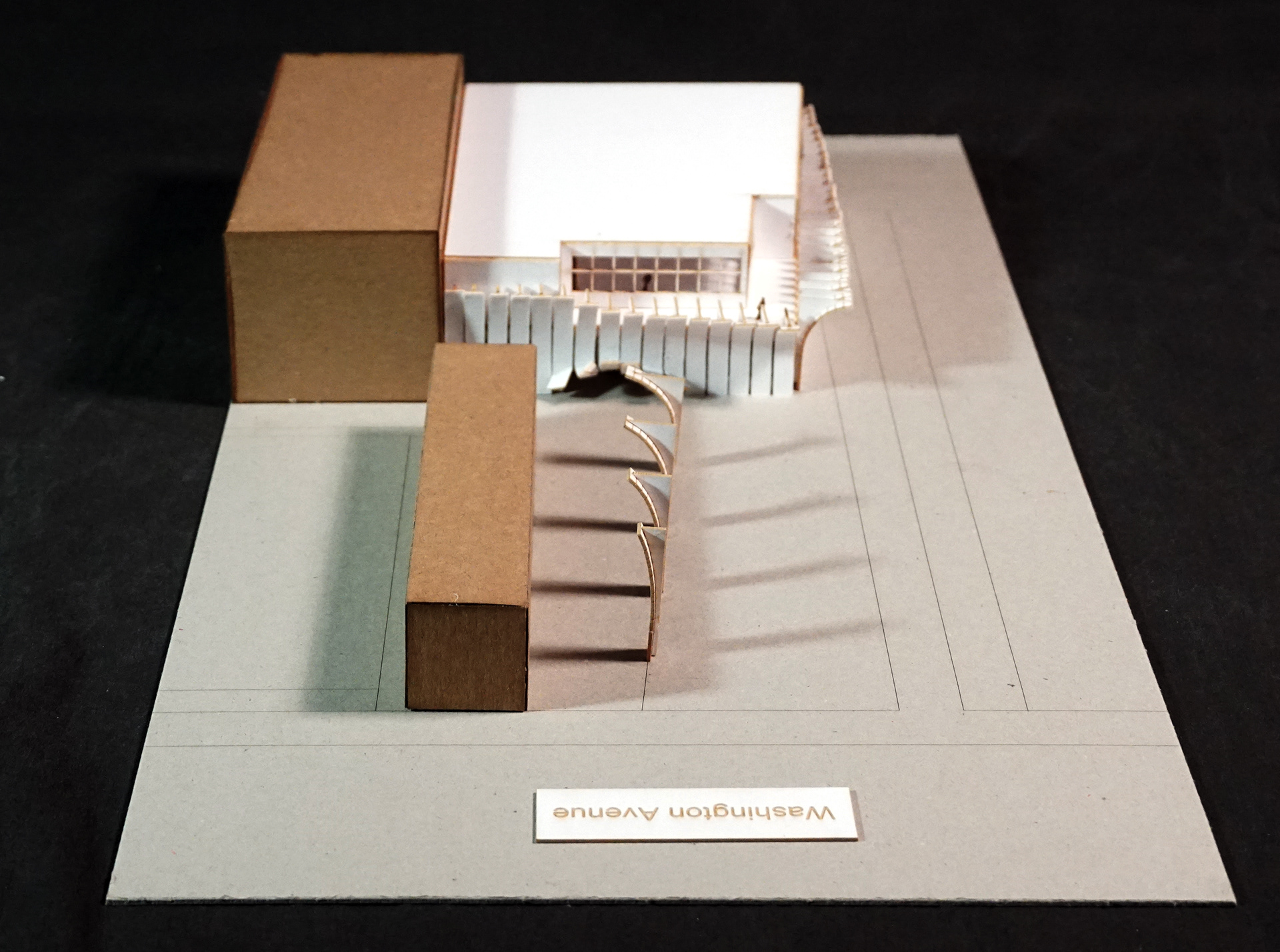Further developing our skills, we were tasked with the want and needs of the people rather than just building design itself. Here, we began to create a synthesis between all we had learned about design, sustainability, structure, and site along with the people who will inhabit the proposed design. The initial project focused on a trail shelter we could build on one of the five sites provided. Our second project was to recreate a precedent that had done an outstanding job of achieving sustainability while maintaining comfort for those using the building. The third and final project was a performing arts center in St. Louis meant to engage the public while providing a unique practice space for performers.
St. Louis, Missouri | St. Louis Center For Performing Arts
This performing arts project was the culmination of our social-structural integration. After learning how to create a spaces that interact with people we were given a site in St. Louis, Missouri where we designed for both performers, and the community. The project taught us how to efficiently separate private spaces from public spaces in unique and interesting ways while still connecting locale.
The design for this project moved relatively fast. The goal was to quickly and efficiently refine and edit the previous work. In the end, I developed a structure that utilized "fins" to control the lighting within the building. These peeled down the side of the building and created shaded spaces for the public, while remaining a heavy, arching element. The concept behind this was, "Unmasking Talent," and pushed the idea of an audience only getting a mere glimpse of the show waiting to begin (peeling corner). The external space also mimicked these fins with space for outdoor performances which extended inward to the internal performance space. The first floor allowed for the public to meet with performers who are circulating through and the second floor was a more private space with open windows and large practice spaces.





