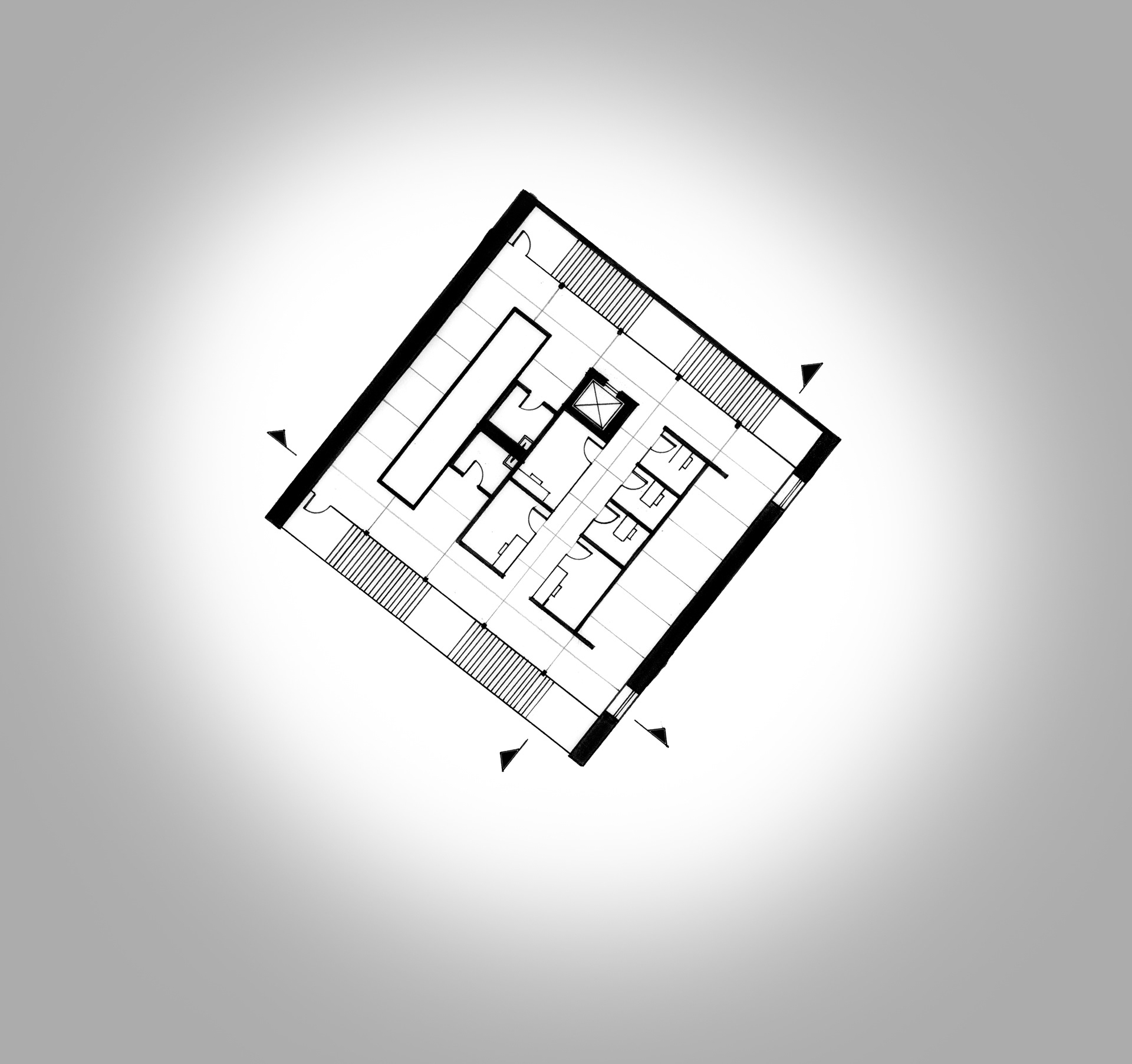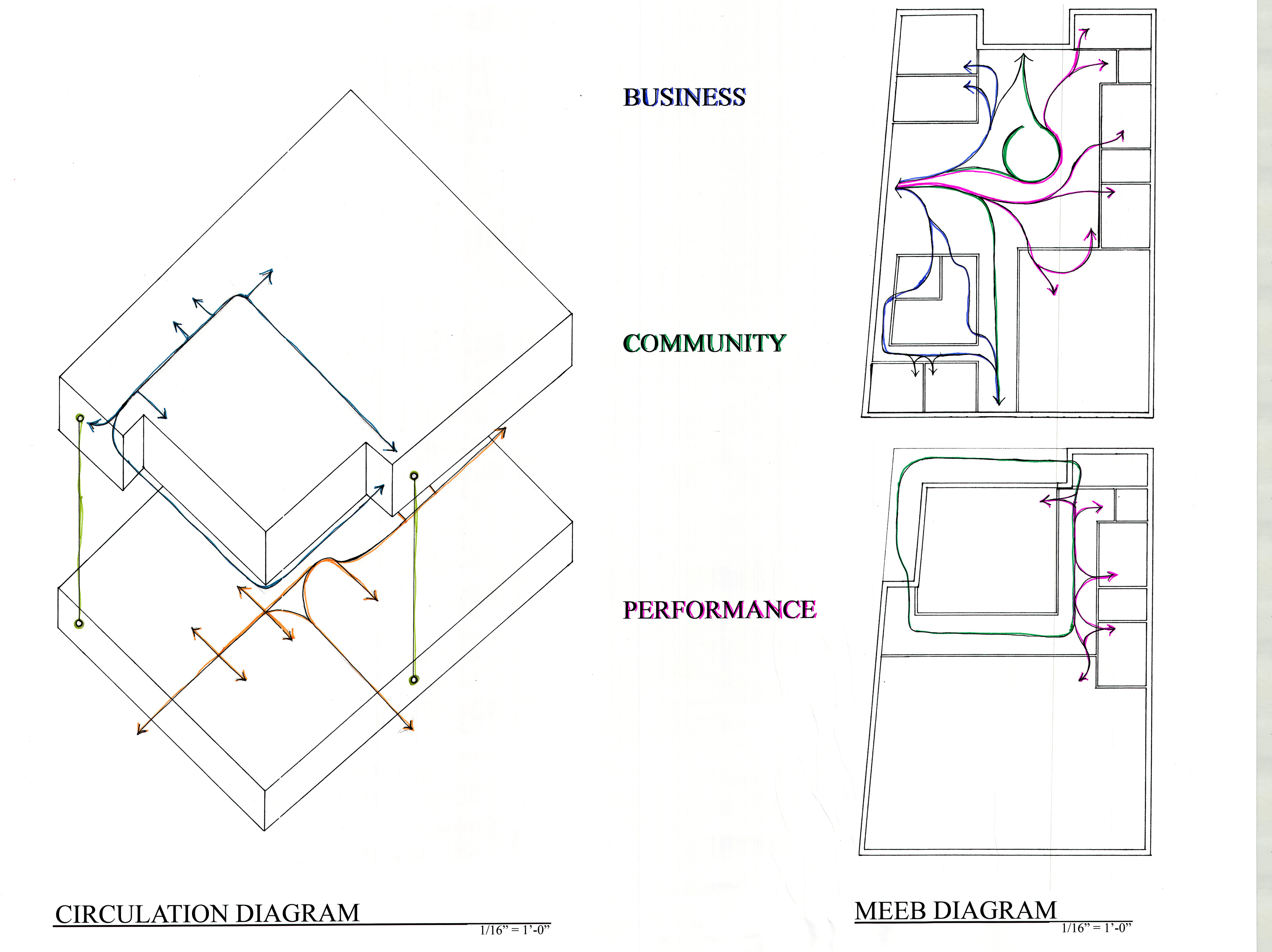




In our second year, first semester we focused greatly on circulation and environmental effects on buildings. The top right shows the circulation diagrams I made for the performing arts building. The design for this performing arts center was dependent on the surrounding weather and the exterior mask of the building. The idea was to find a unique way to help people engage the exterior mask from the interior, and make full use of the floor plan as well. Efficiency was key in this building, while I still held the goal to create something that stood out in the St. Louis area and created its own reputation. From the first floor to the second floor, each person has a specific route that depends on their reason for entering the building in the first place. Performers find themselves on the top floor for quiet practice and rooms filled with natural light. Those working in the offices make their way to the exterior walls where the mask of the building lets in slits of light across the hallways and rooms. Visitors enter into the main gathering space which features performances that carry directly to the small stages outside the building. The program for this building was mainly focused on the use of space, rather than division of space.