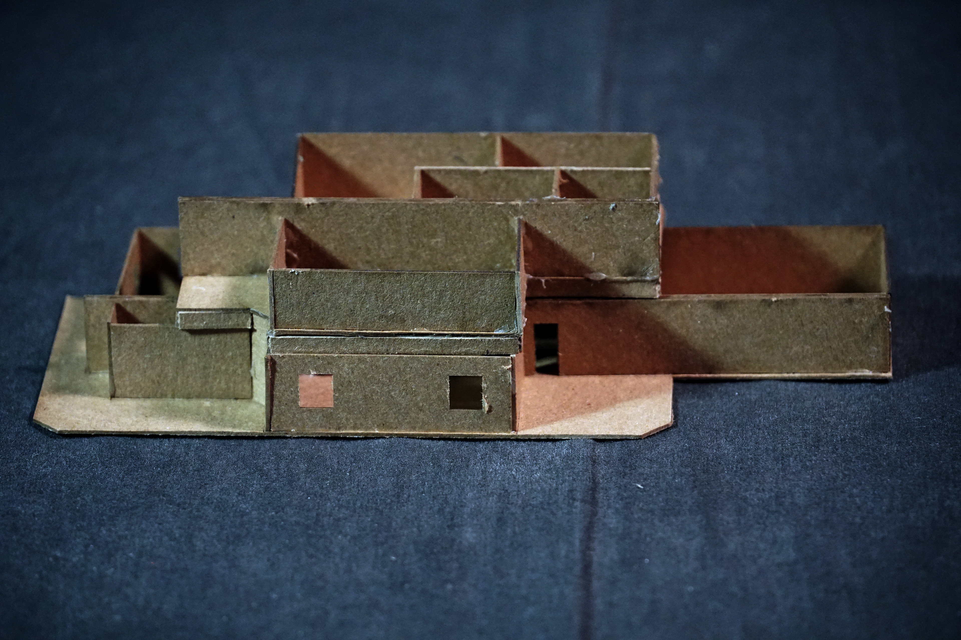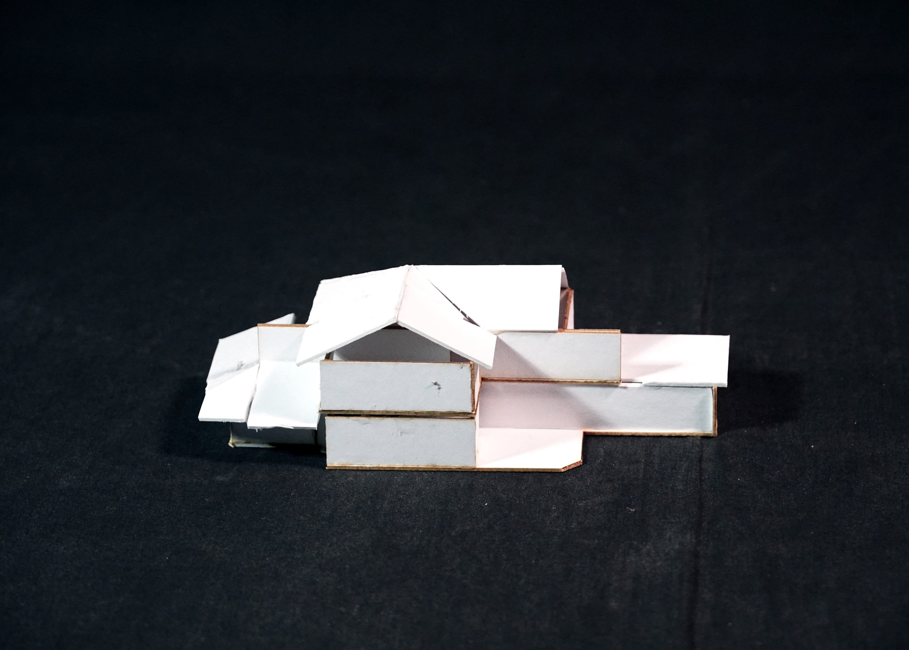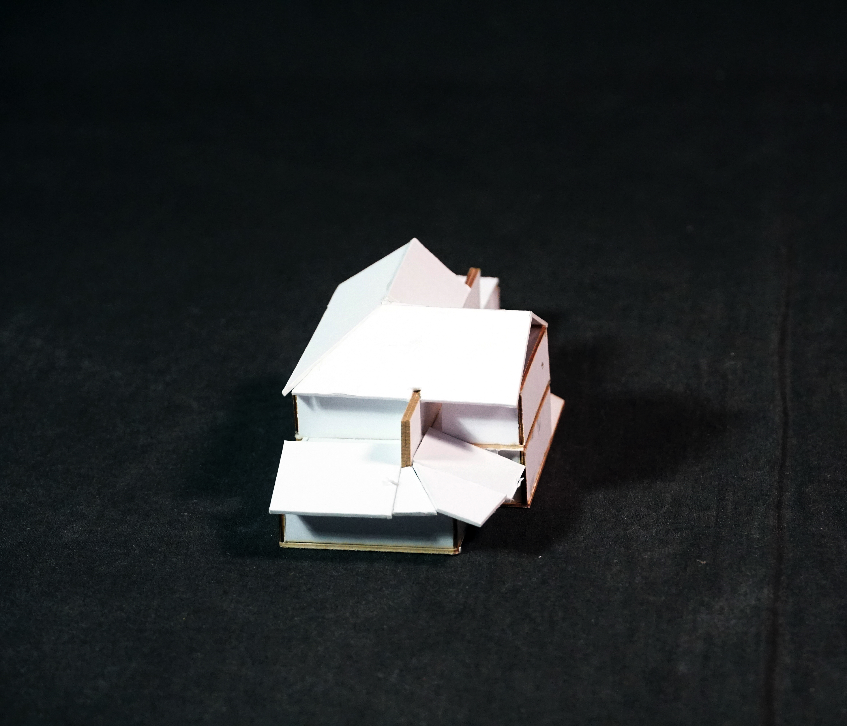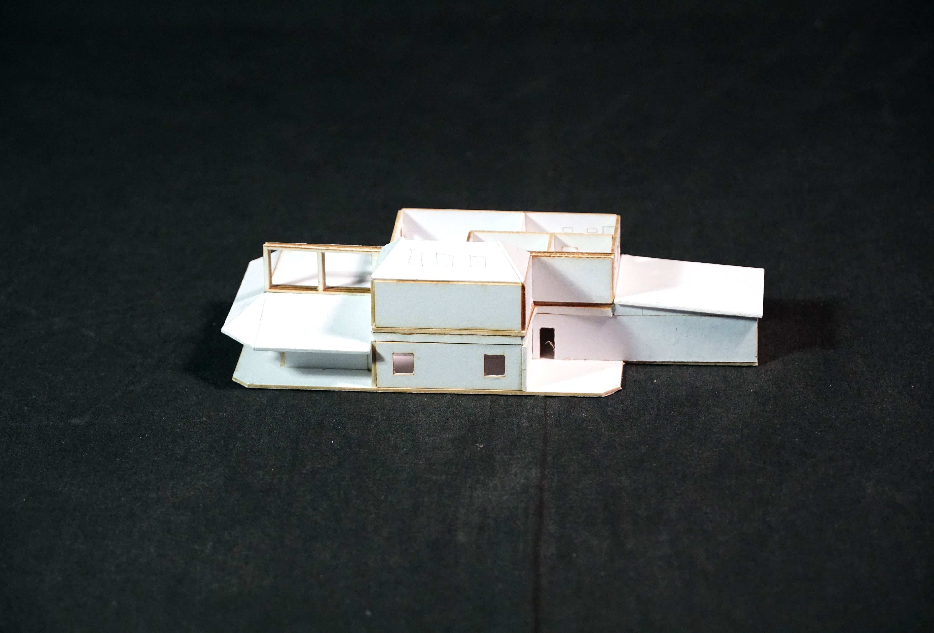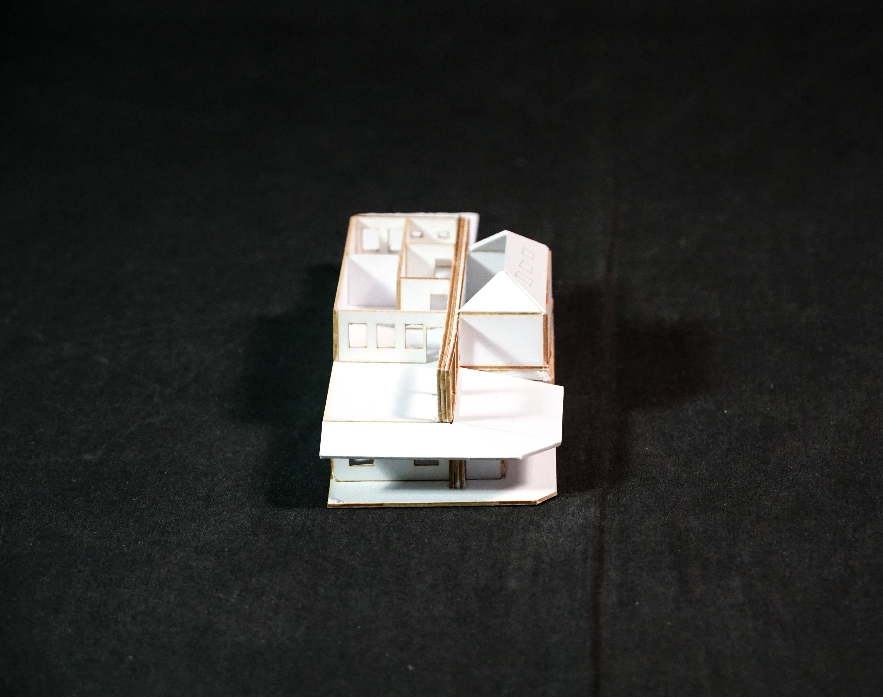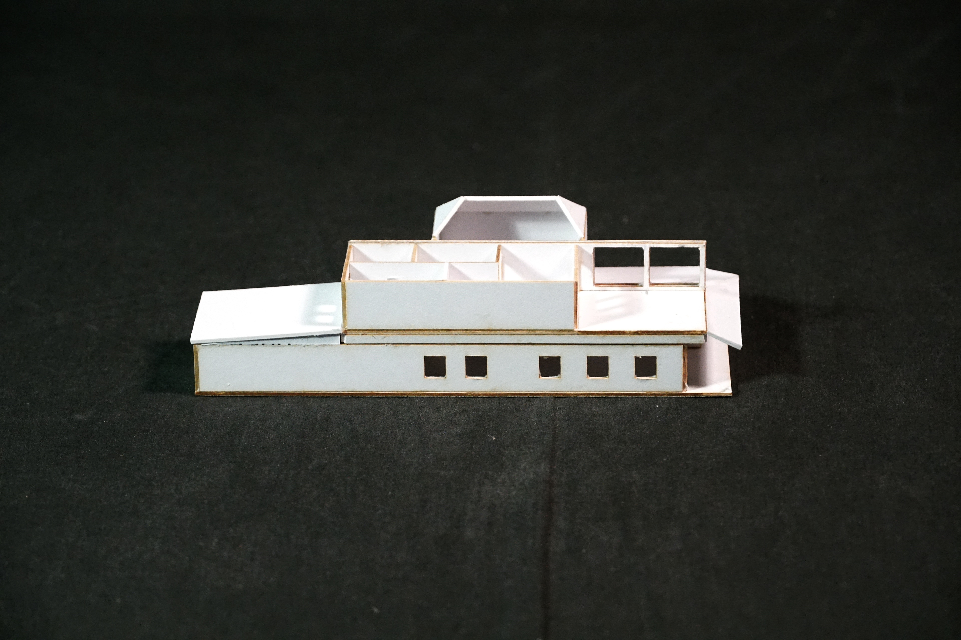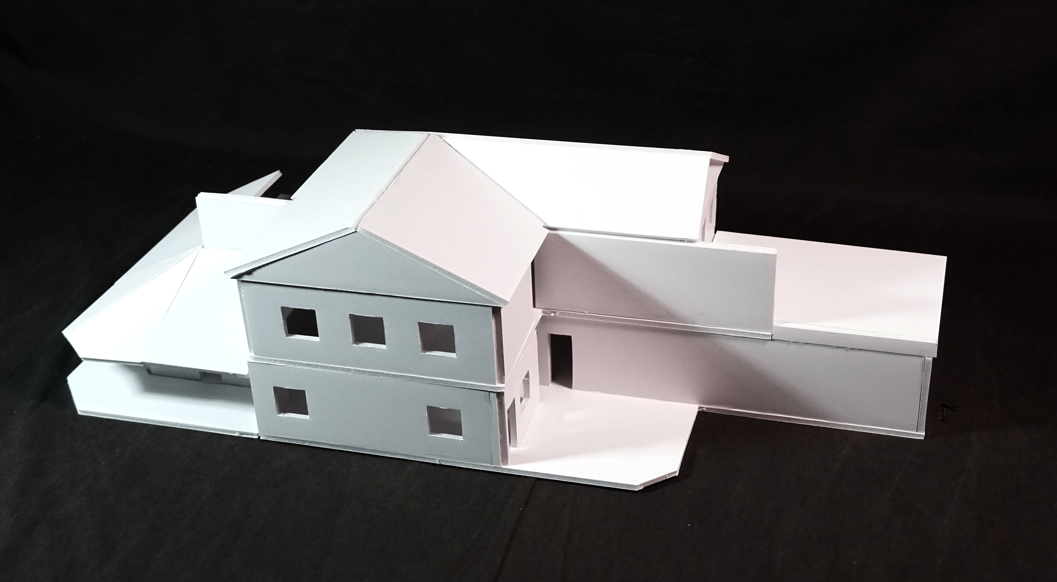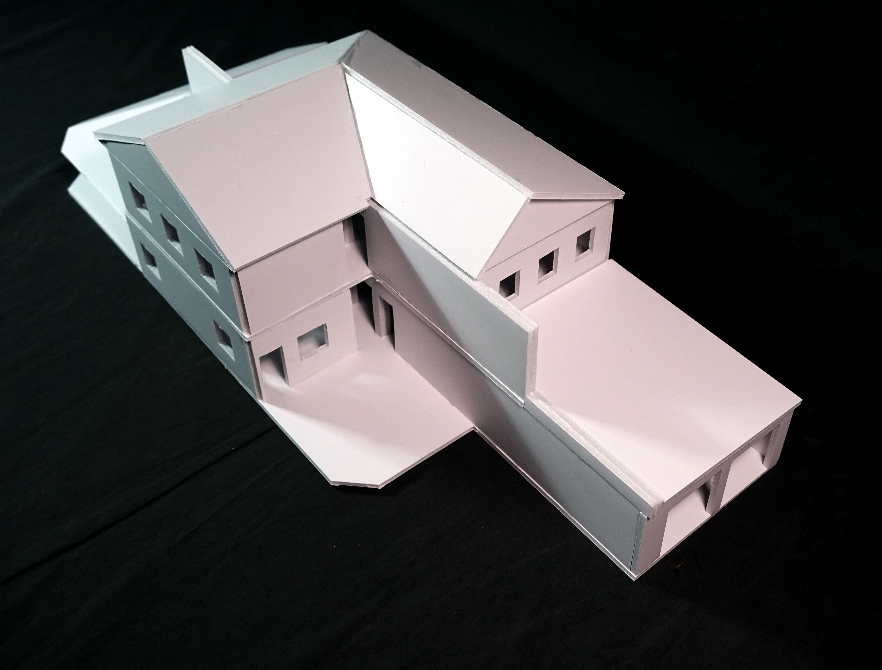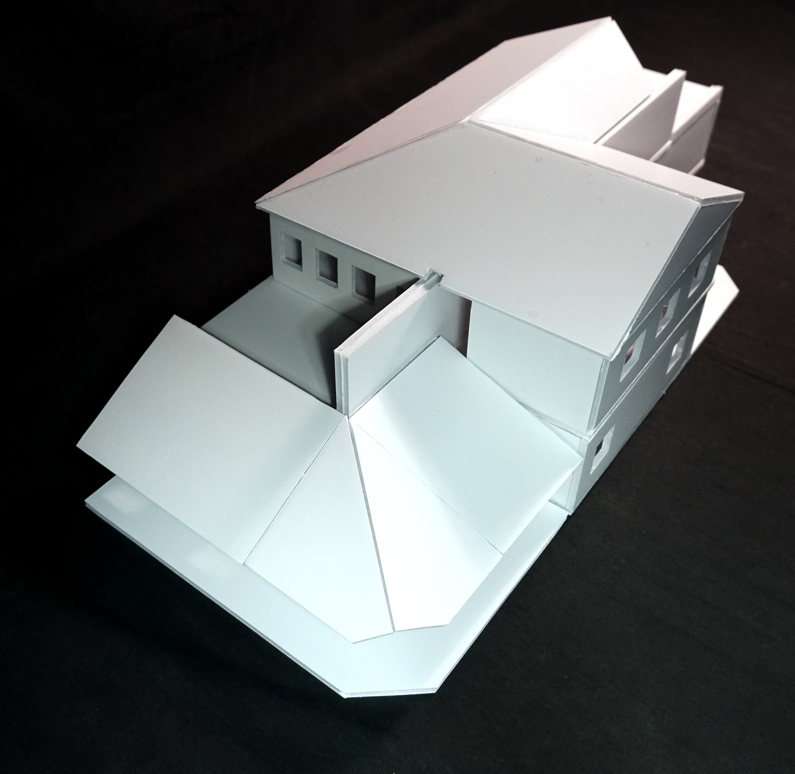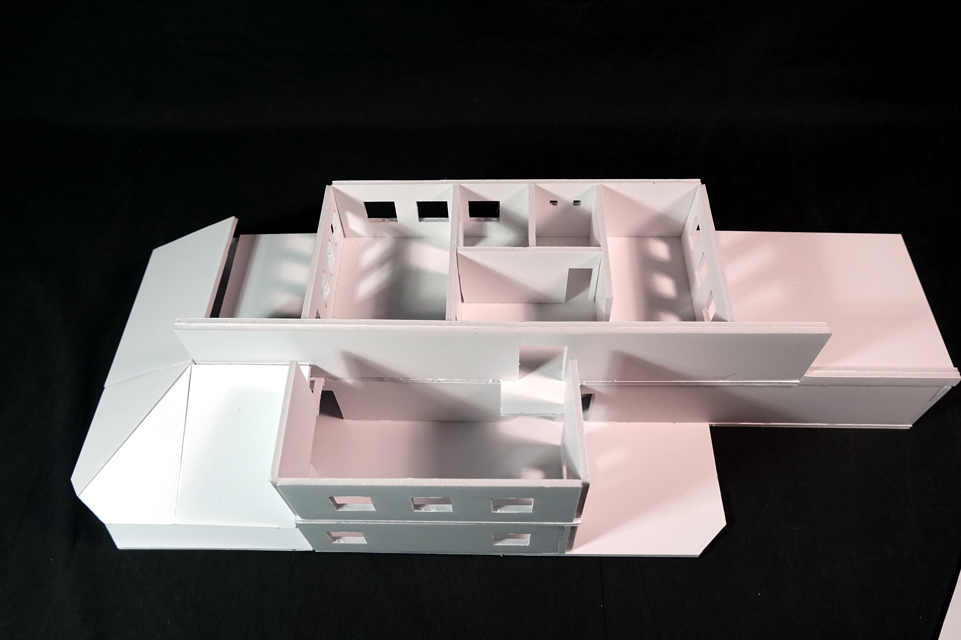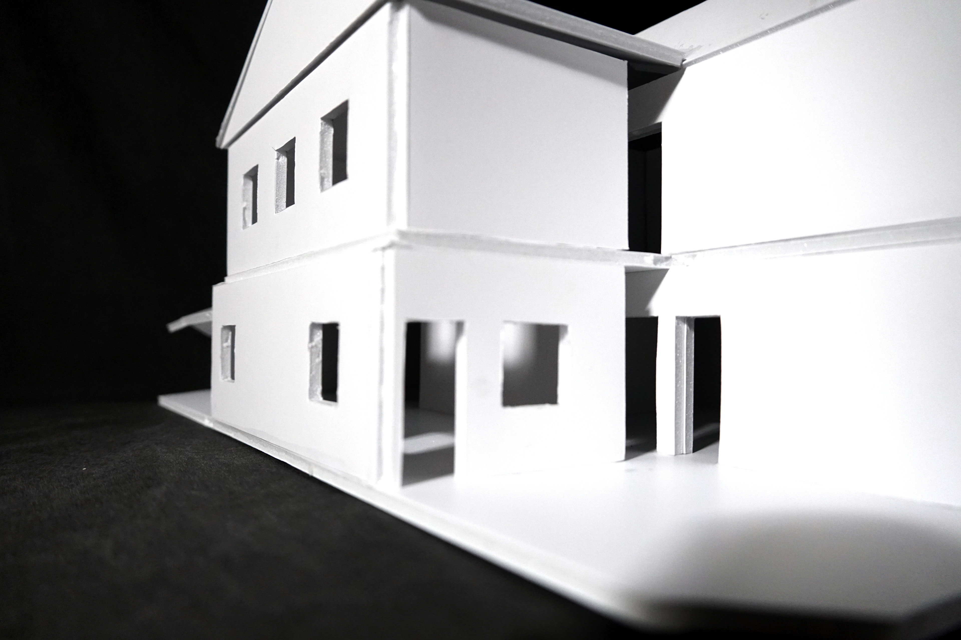The basis of this semester was to understand the basics of design within residential and commercial guidelines. We only scratched the surface as we did not yet fully understand tectonics and we were currently learning structure and zoning. However, the intent was to challenge us with limiting our designs to fit more demanding restrictions without sacrificing what makes architecture unique. This was a truly interesting section of the course, and it pushed us to find unique solutions.
Springfield, Missouri | The Warren House
Our first project revolved around us selecting a client to build a home for on Cherry Street in Springfield, Missouri. I chose Jackie Warren, an artist of many mediums located in Springfield. Jackie has a spontaneous personality and strives to create artwork unlike any other. My primary goal when designing the house was to insure Jackie's house would stand out among the rest and create a sense of place for the neighborhood. The beginning design featured an underground pathway that was slightly recessed and still visible from the interior. This space was intended to become a gallery the cut through the center of the home and transitioned directly into the backyard. Further designs changed entirely as it didn't fit well to the concept I was trying to achieve.
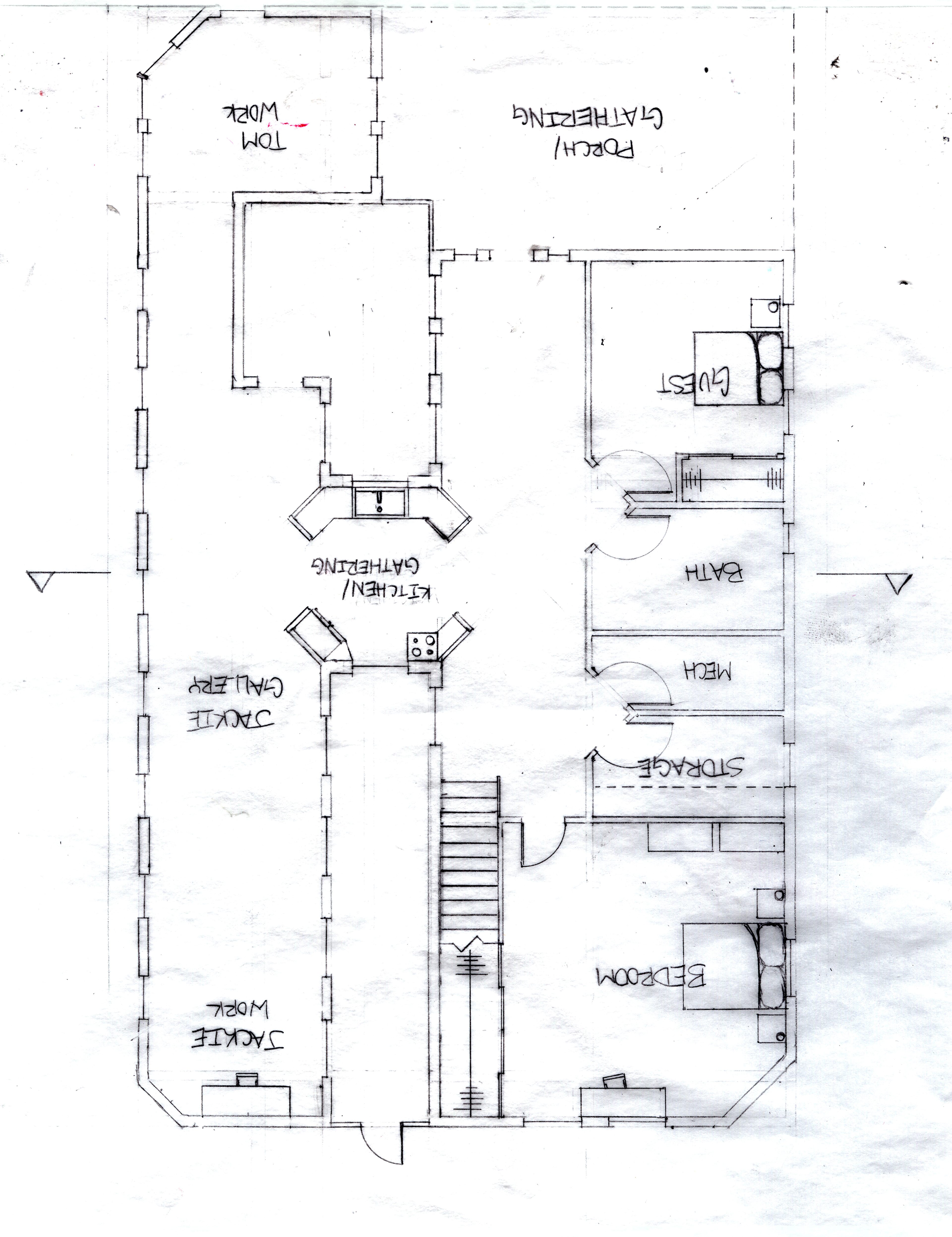
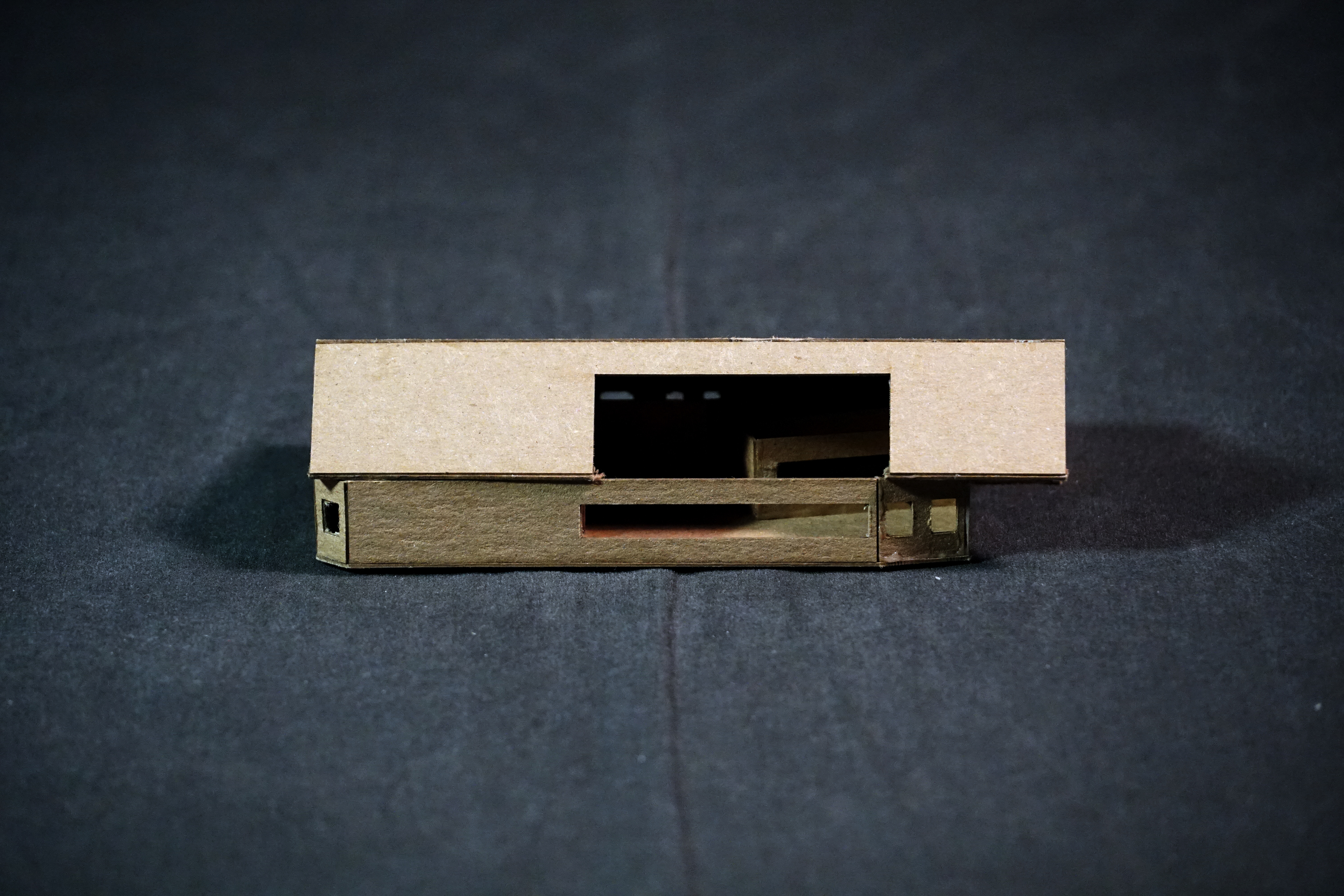

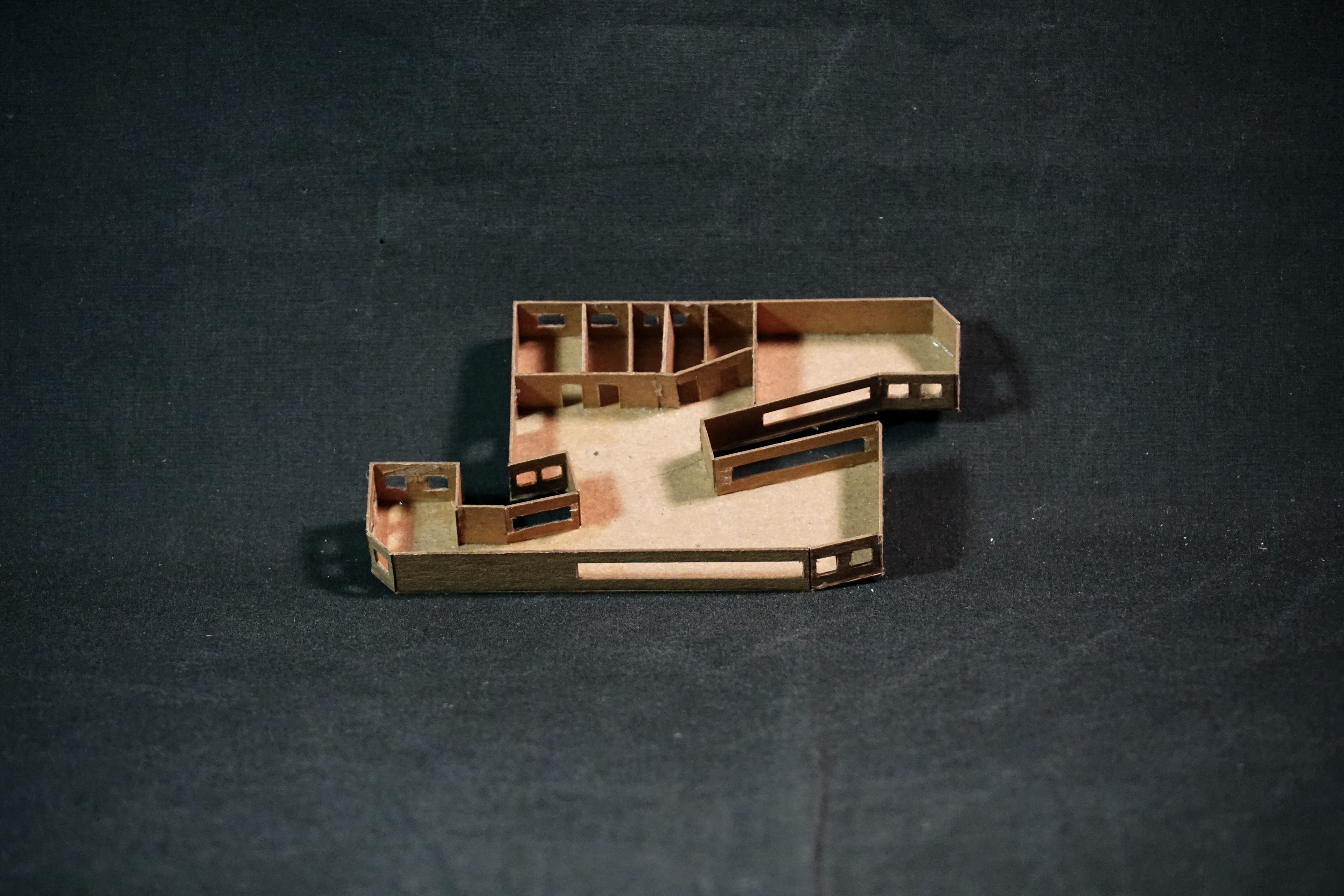
Delving further into the design, I found a trait of Jackie's that stood out to me: Jackie is steadfast in both her art, and in her personality. The house greatly shifted and the design began to integrate a large gallery wall that cut through the entire building. This extended from the outside into the interior, and back out into the backyard. By doing this, the design created both public and private spaces for Jackie and her visitors.
