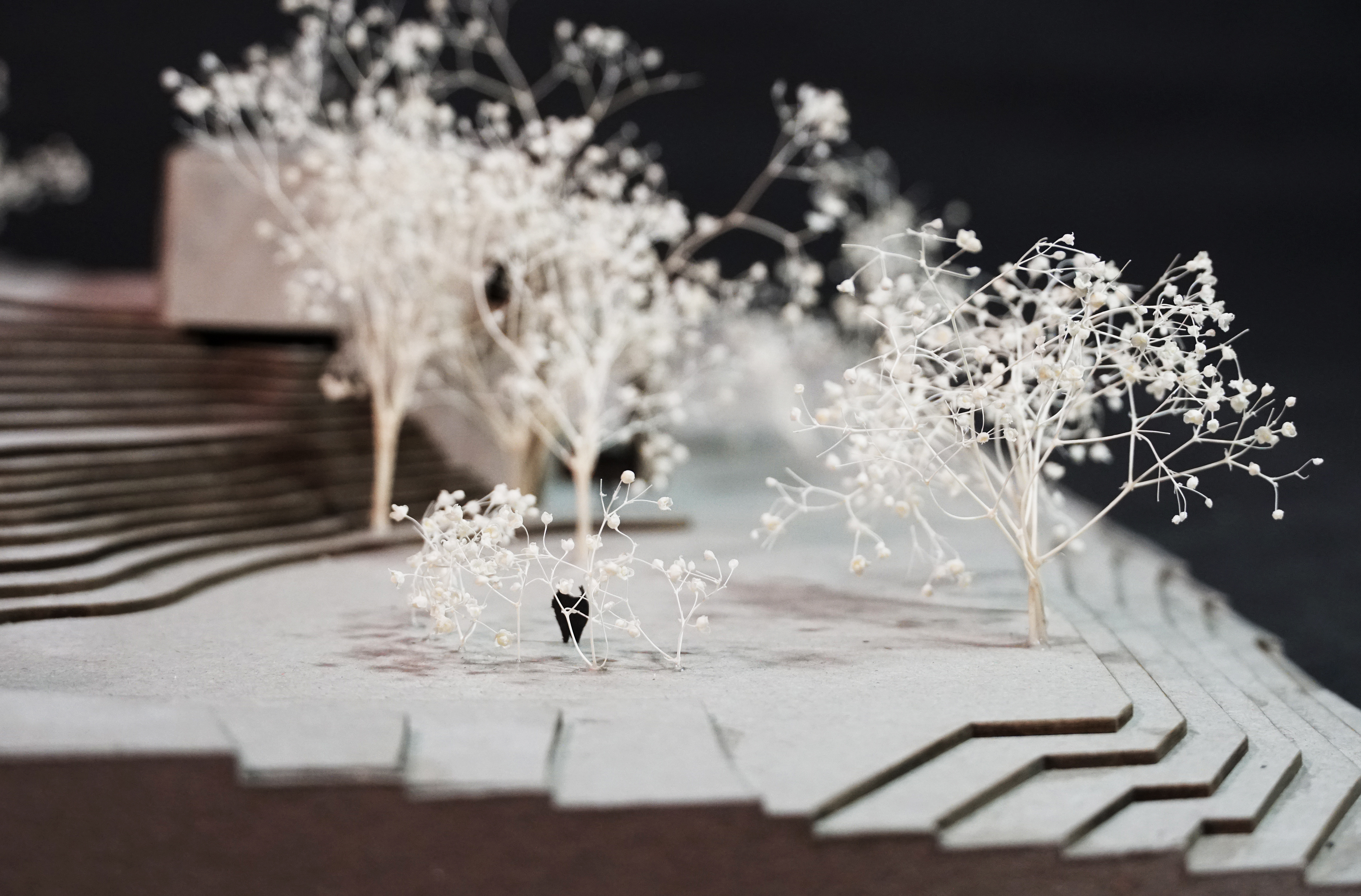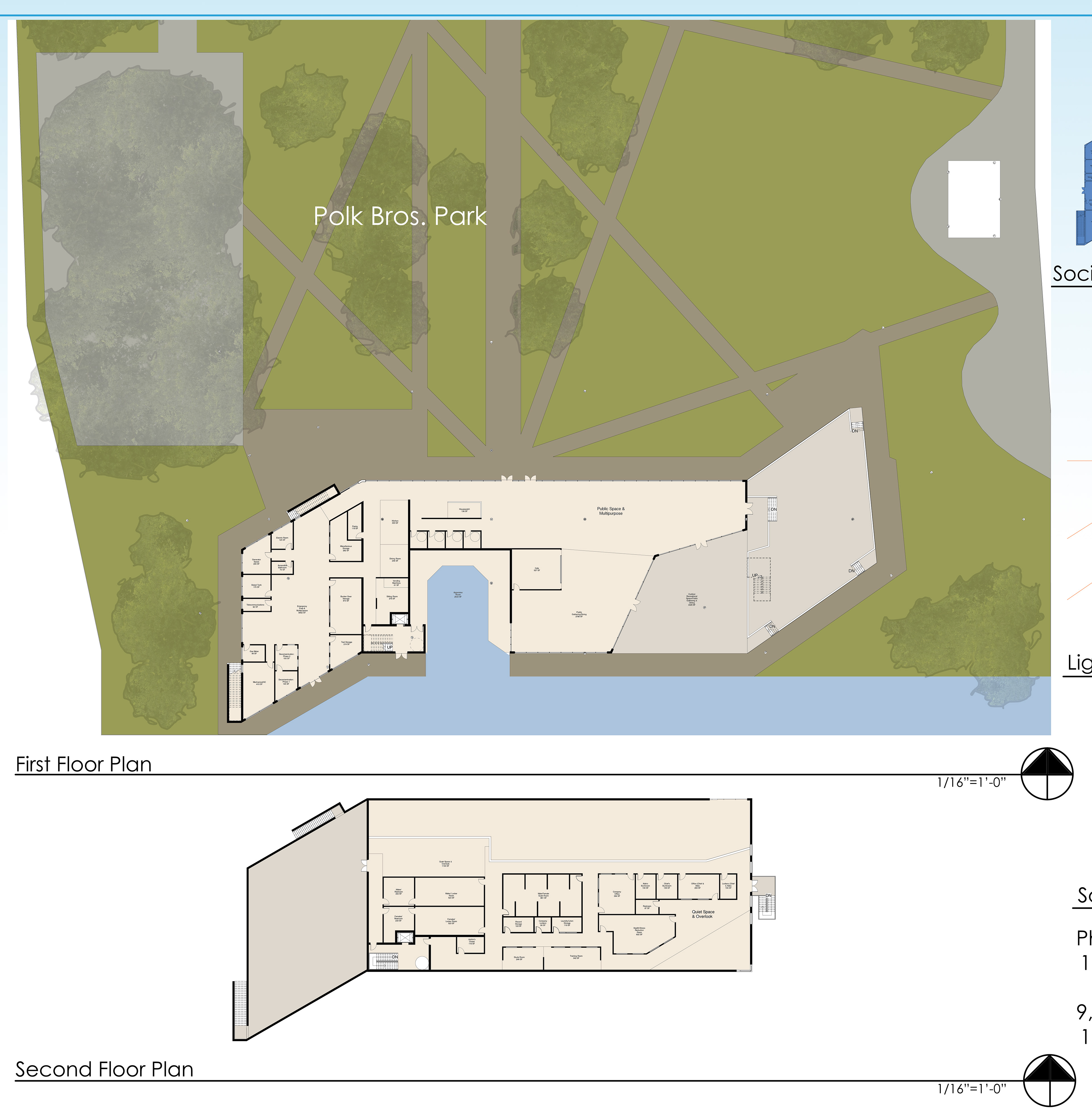






Safety and accessibility are part of what we design, rather than something we design around. The resilience center pictured a few times above showed our goal to create a building based on, "resilience." This pushed us to research how to build based on weather and ensure our projects could hold up even in tornadoes while still protecting those within. This also grew further into flooding conditions. FEMA maps were used to determine where water levels would be throughout the year, and this determined how I arranged my site. I placed plants that needed less water at the top of the hills and plants known to absorb more water at higher rates in the lower areas of the site. The goal of this was to push water downhill and away from the building. This would run excess water along the site and to safety while ensuring the area is not flooded thanks to plant aid.
Also pictured is the design for a chocolate factory in Eureka Springs. This project placed a large amount of concern around accessibility and code. In response to this, I endured that all the bathrooms were easily accessed and ADA accessible. And, the stairs are encased in fire-rated glass to make them a design element rather than a part of my building that I was forced to accept. This was a huge challenge at the beginning. However, I found that ADA accessible guidelines can be turned into features, rather than just rules to follow.