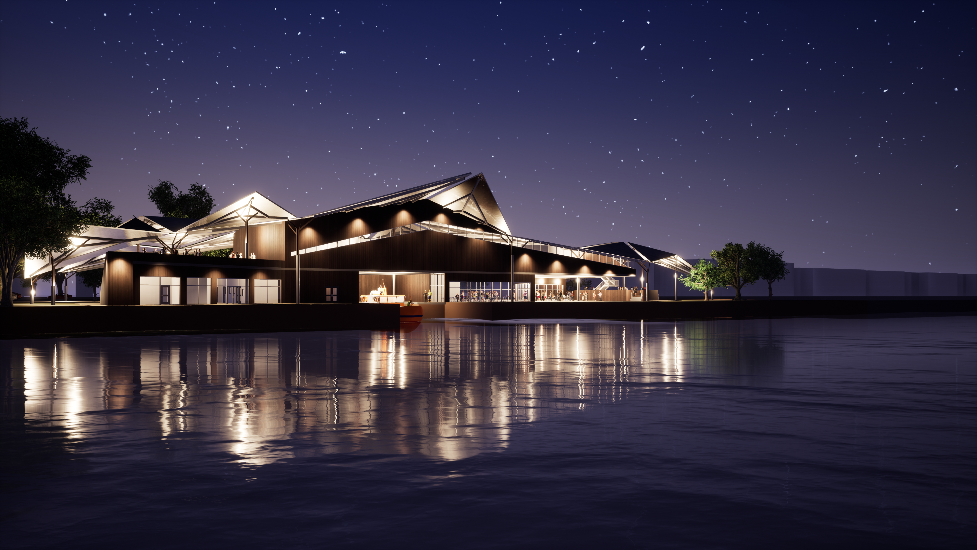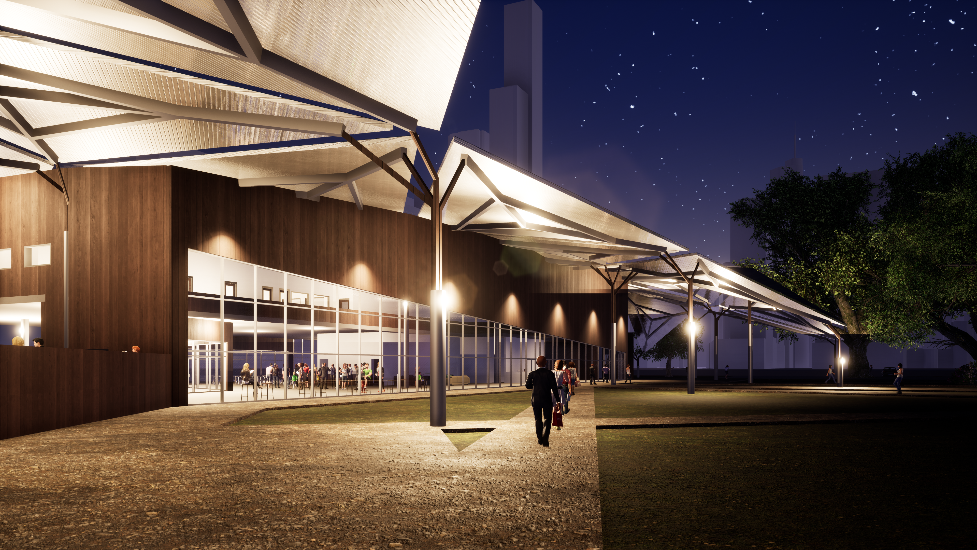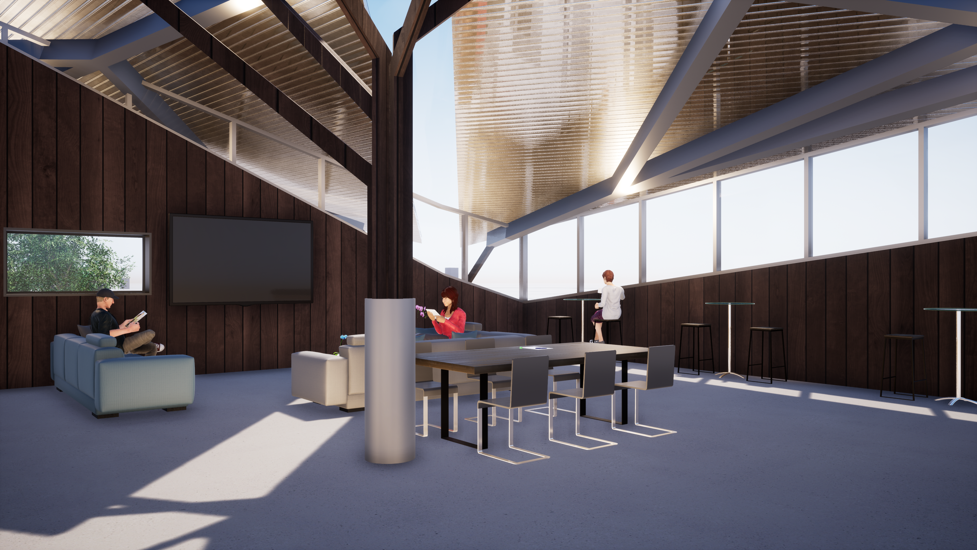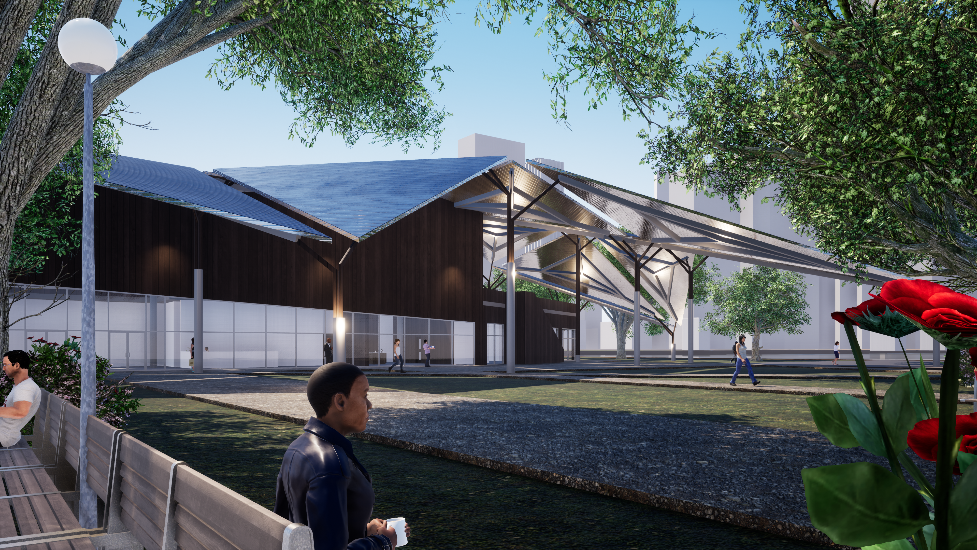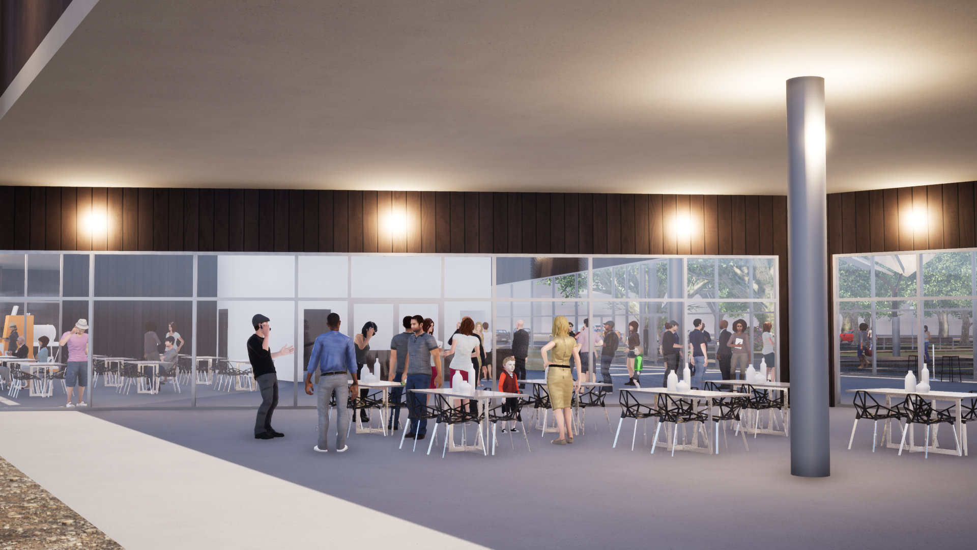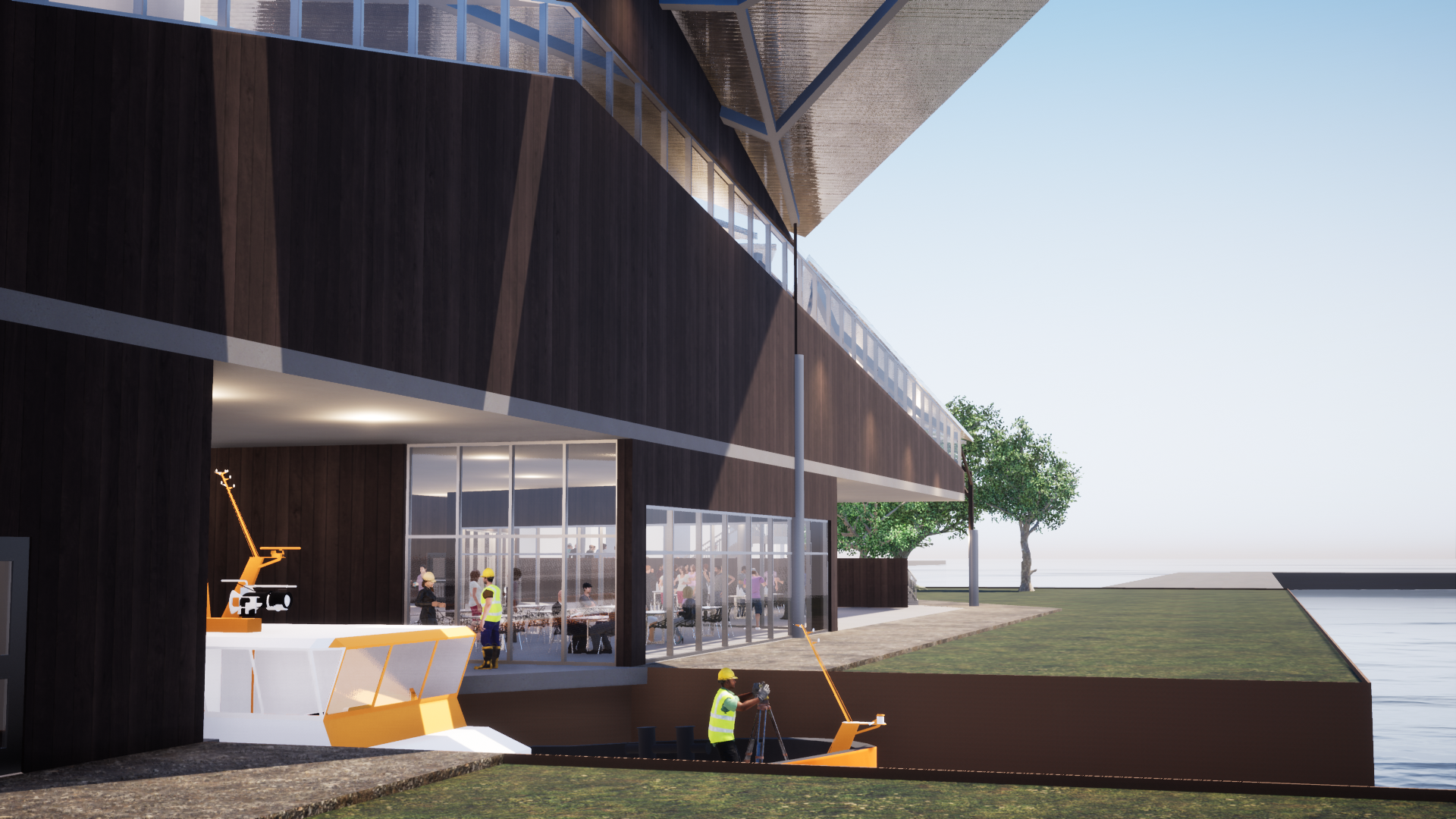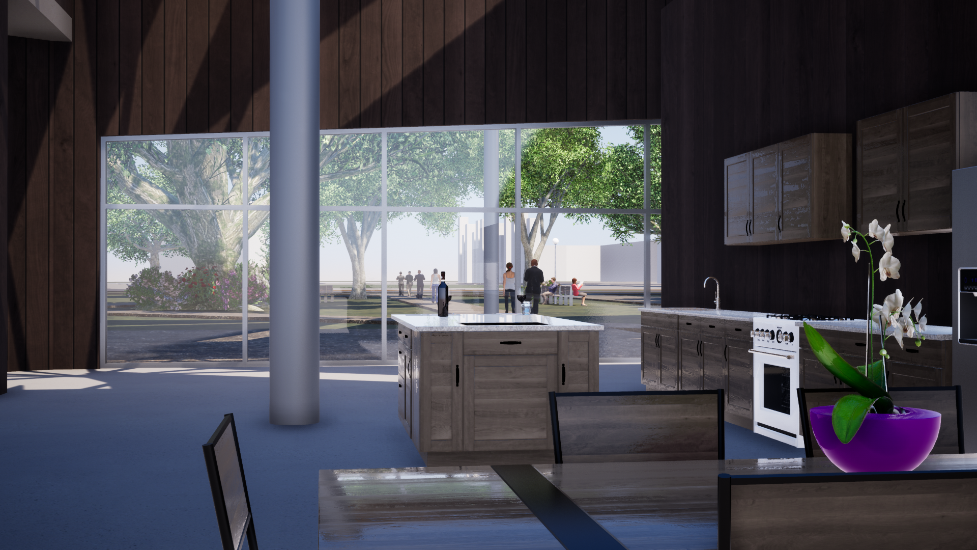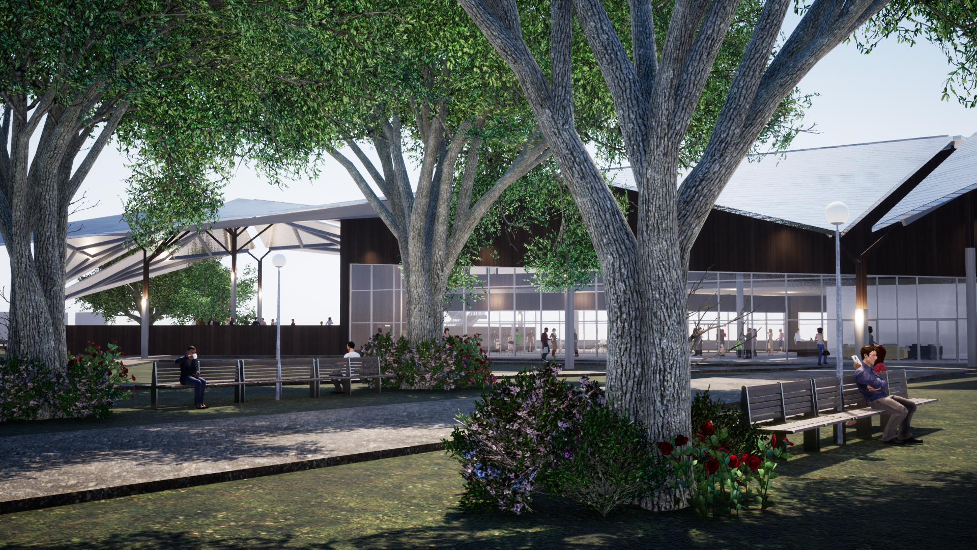The goal of this studio was to understand tectonics. We pushed further into what components make up each piece of equipment with heavy focus on wall sections. Knowing this is a work in progress, it was a strong process of refinement until the correct design was achieved. The design thinking needed for this project engaged both the public and the working force behind the fireboat firehouse within Chicago, Illinois and sought to integrate the two.
Chicago, Illinois | Fireboat Firehouse
The project was initiated with a precedent study of sculptures and wall sections from buildings of our choice. This was done to help us understand what had been done before us in terms of form and space. My design was greatly influenced by Moondog and Solar Flair.
After developing an understanding of our sculptures and wall sections, we began sketching and drawing within Revit, Rhino, or by hand. Models were made as well to begin physically detailing the direction of our design. I began with a canopy-building hybrid.
The next component was to design a wall section within Rhino or Revit that could be further rendered in TwinMotion. At the start, I was utilizing a truss system to support the canopy with columns at intermittent points. Site development began at this point and a wall section model was constructed to begin understanding materiality of the structure and use of the building. The canopy was separated as the, "Spirit of Separation," was a pursued goal post critique. This created a different feeling for the canopy as it sat around the building only touching at certain points.

First Floor Plan

Second Floor Plan

North-South Section
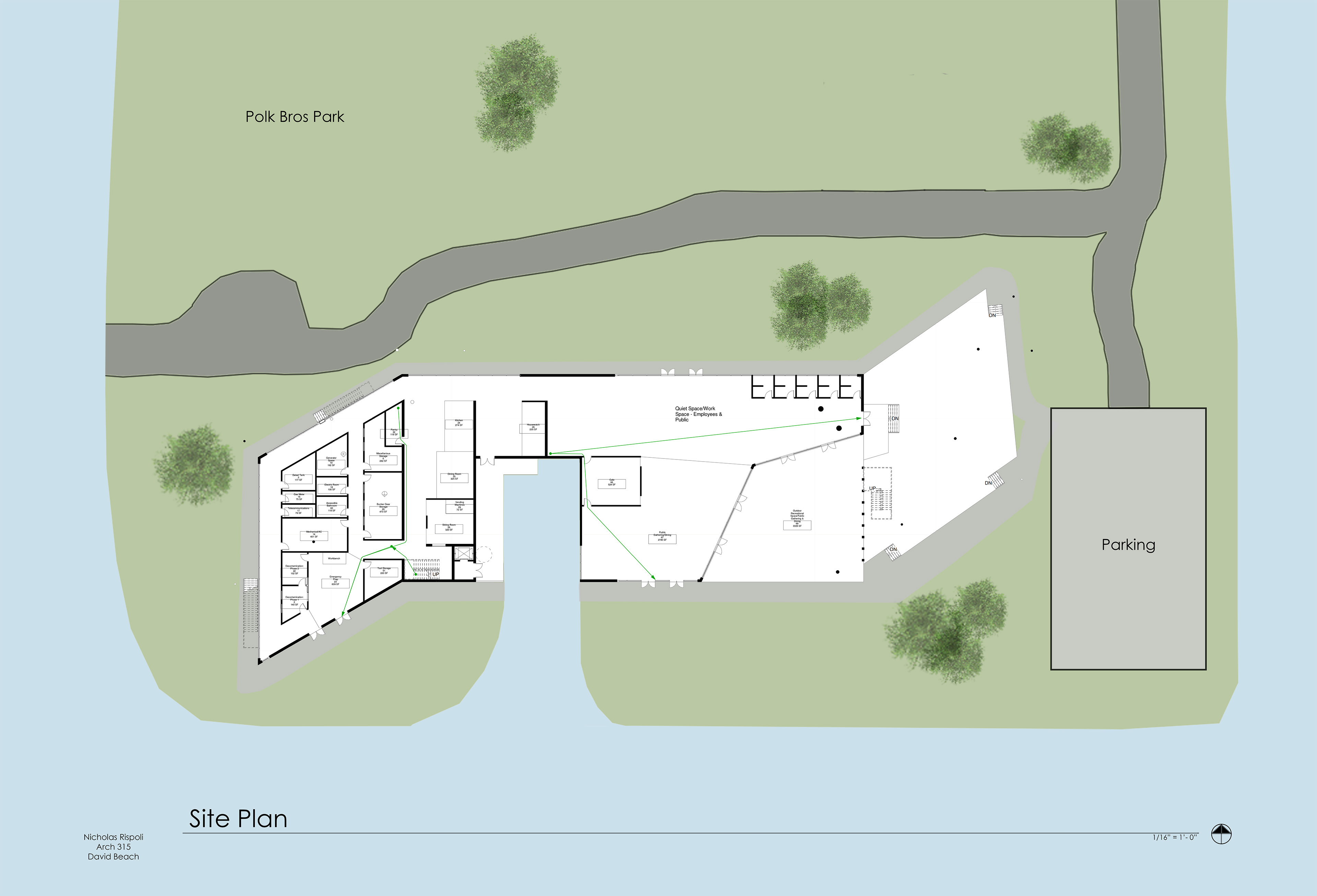
Site Plan

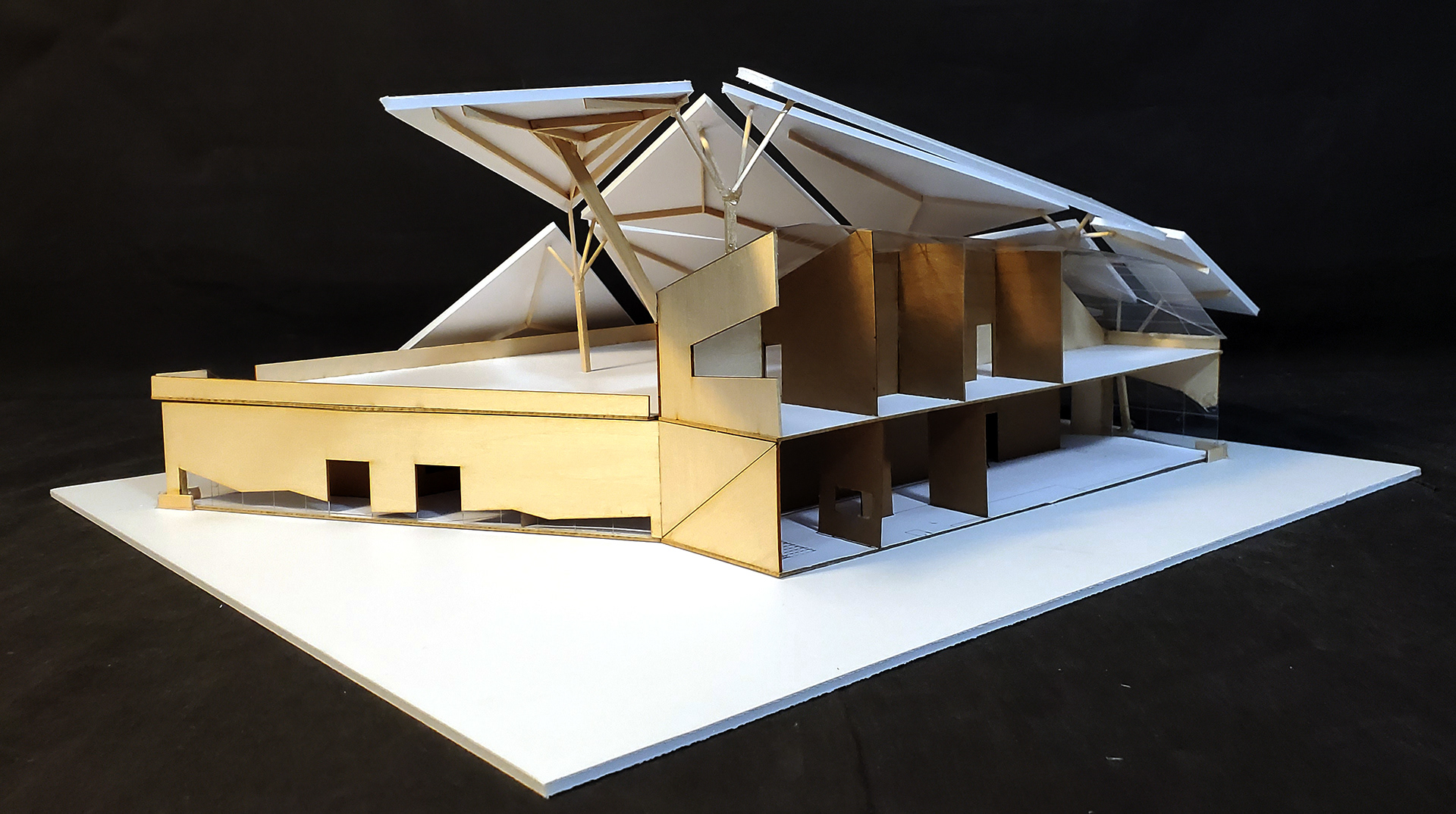





After our critique, the design was simplified and the canopy became the main focus. The building was defined by the canopy and used to create a unique structure for the fireman. This allowed the workers to mingle with people participating in events while still being able to live in a private environment. Overall, the design promoted a social gradient, allowing individuals to move through based on the level of interaction they are looking for or based on the needs of the space. This canopy, along with the social gradient, is utilized to give the fireman a place they are proud to live in and spend time in from day to day.
