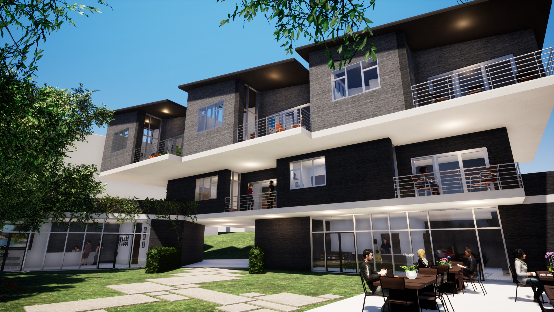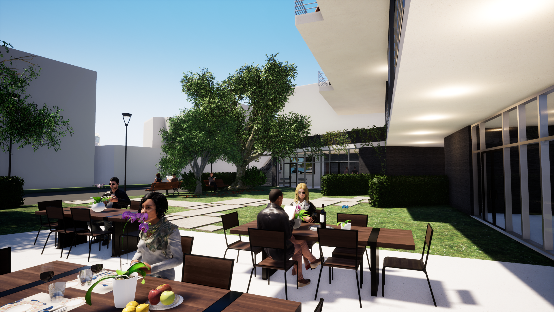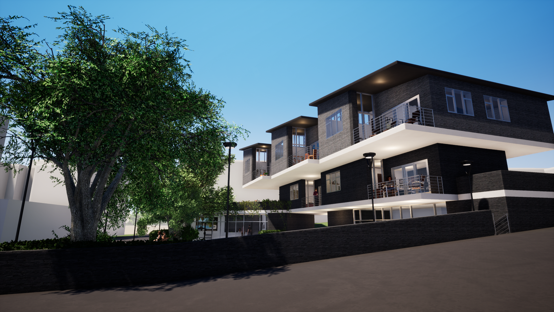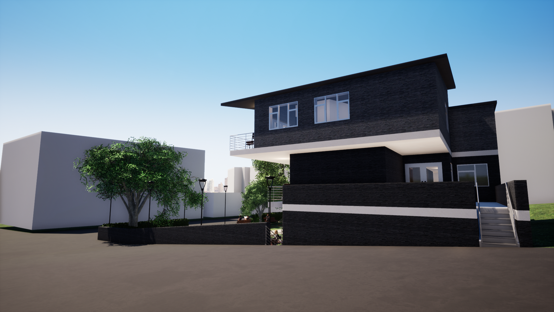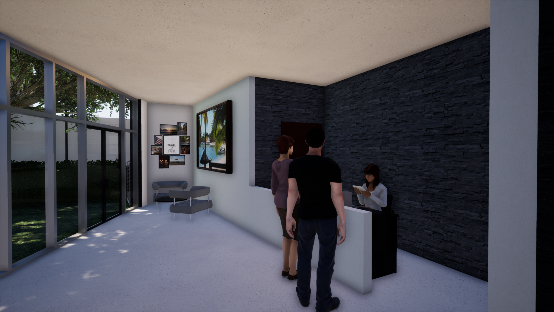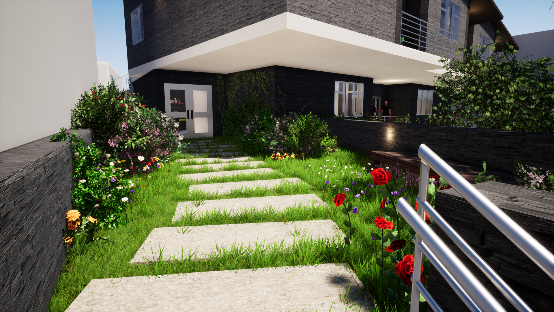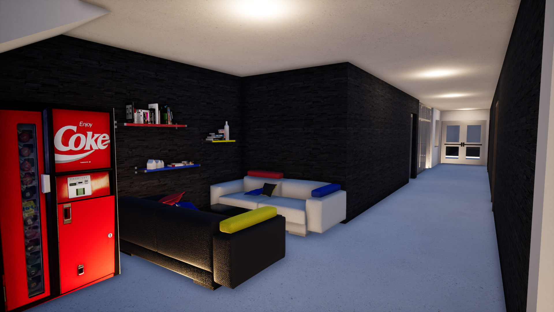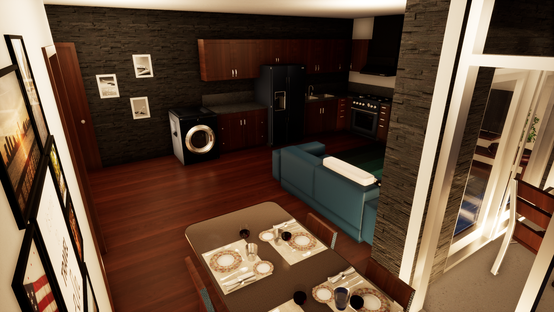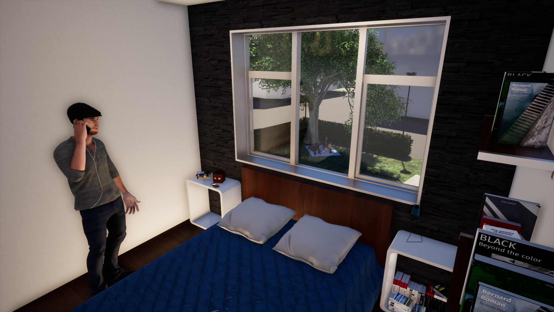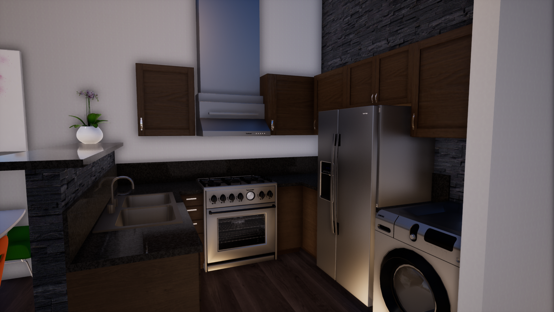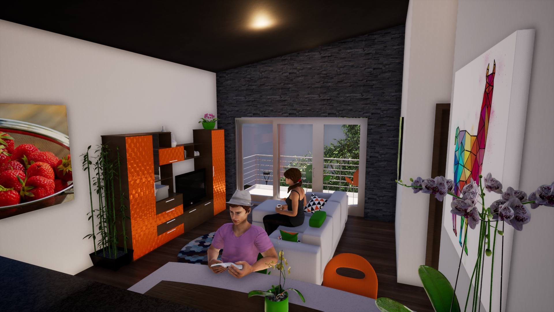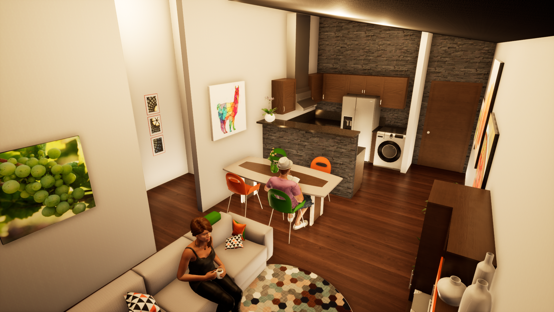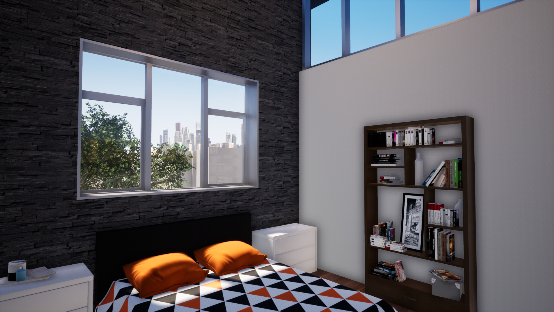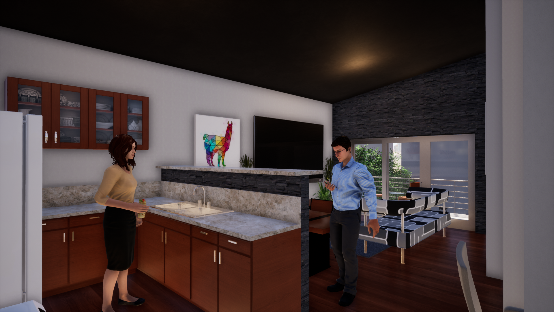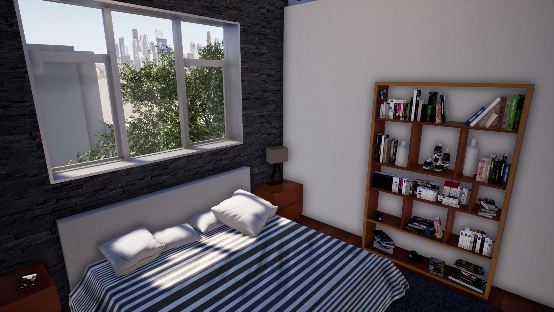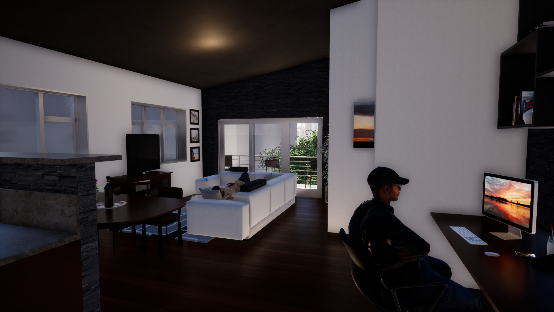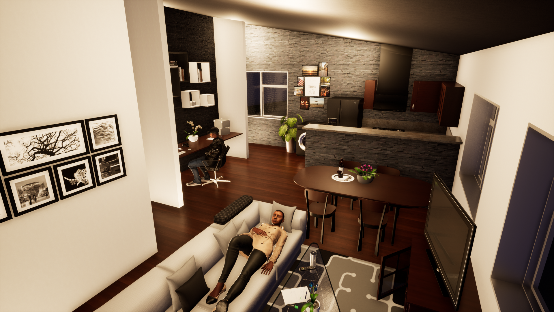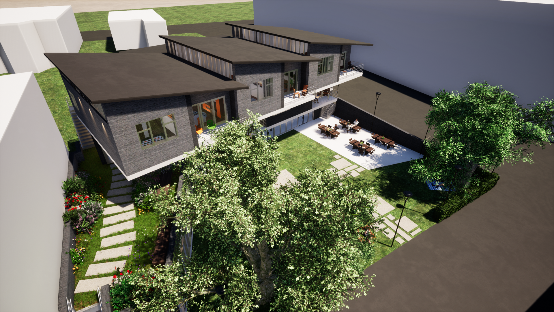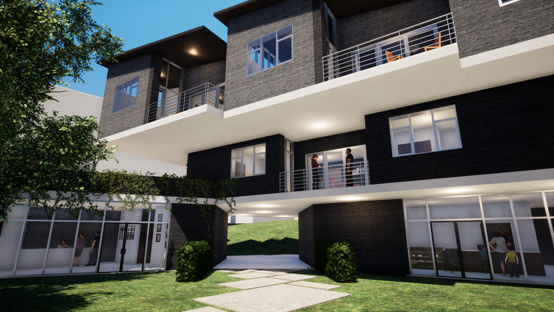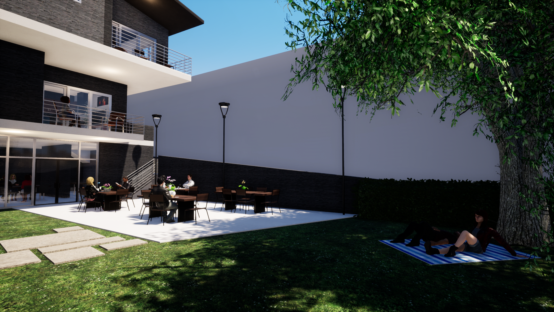The idea behind this studio was to both understand and adapt to a site that was completely foreign to us and, in this case, it was in Athens, Greece. The project encouraged pushing a concept or design organization above all with the intent of responding to the community and existing typology. Despite the COVID-19 Pandemic, the studio gave us the opportunity to explore and learn about program in a way we never had before.
Athens, Greece | Mixed Use Building in Athens
The first phase of this project began with us analyzing the site to better understand community interaction and existing typology. My group was tasked with compiling information on Places of Interest, Green Spaces, and Landmarks.
The next phase of the project was a precedent study on a provided building. This precedent did not have to directly influence our final result. Rather, it was intended to give us insight on multiple building typologies in different parts of the world. My precedent was the Checkpoint Charlie Apartments in Berlin, Germany by OMA Architects. The first board analyzes the project proposal for the site and complexes around the apartments while the second board analyzes the apartment building itself.
The third phase required us to begin developing a design proposal that would guide us moving forward. We were also asked to build a site model and massing model to better understand the building. This stage created the foundation for our projects through process and research.


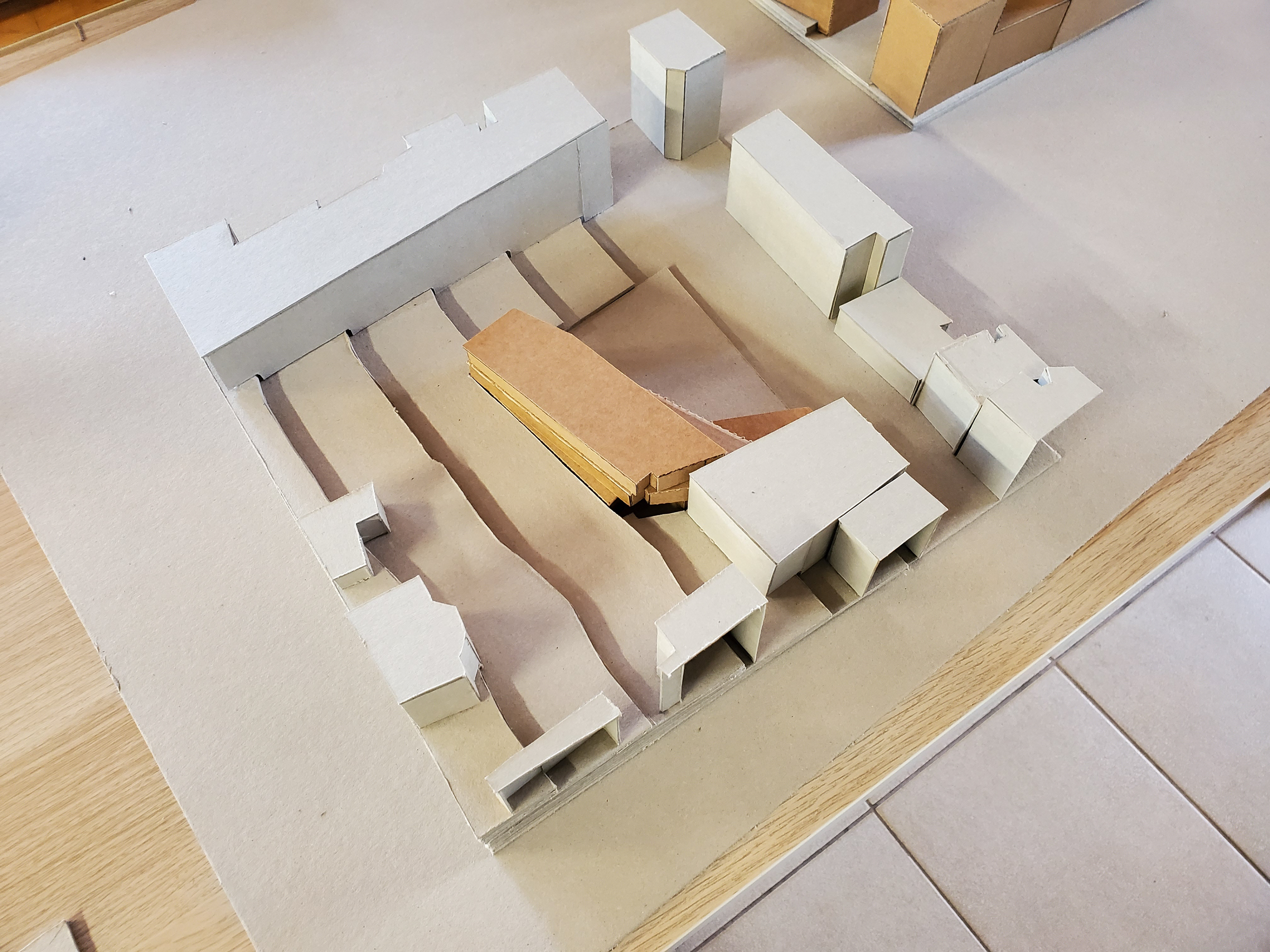
The final phase of the project was to refine and revise our floor plans and design over the final three weeks. Below is the change in my floor plans over this time period as well as lighting scenarios.
Wednesday, April 22nd
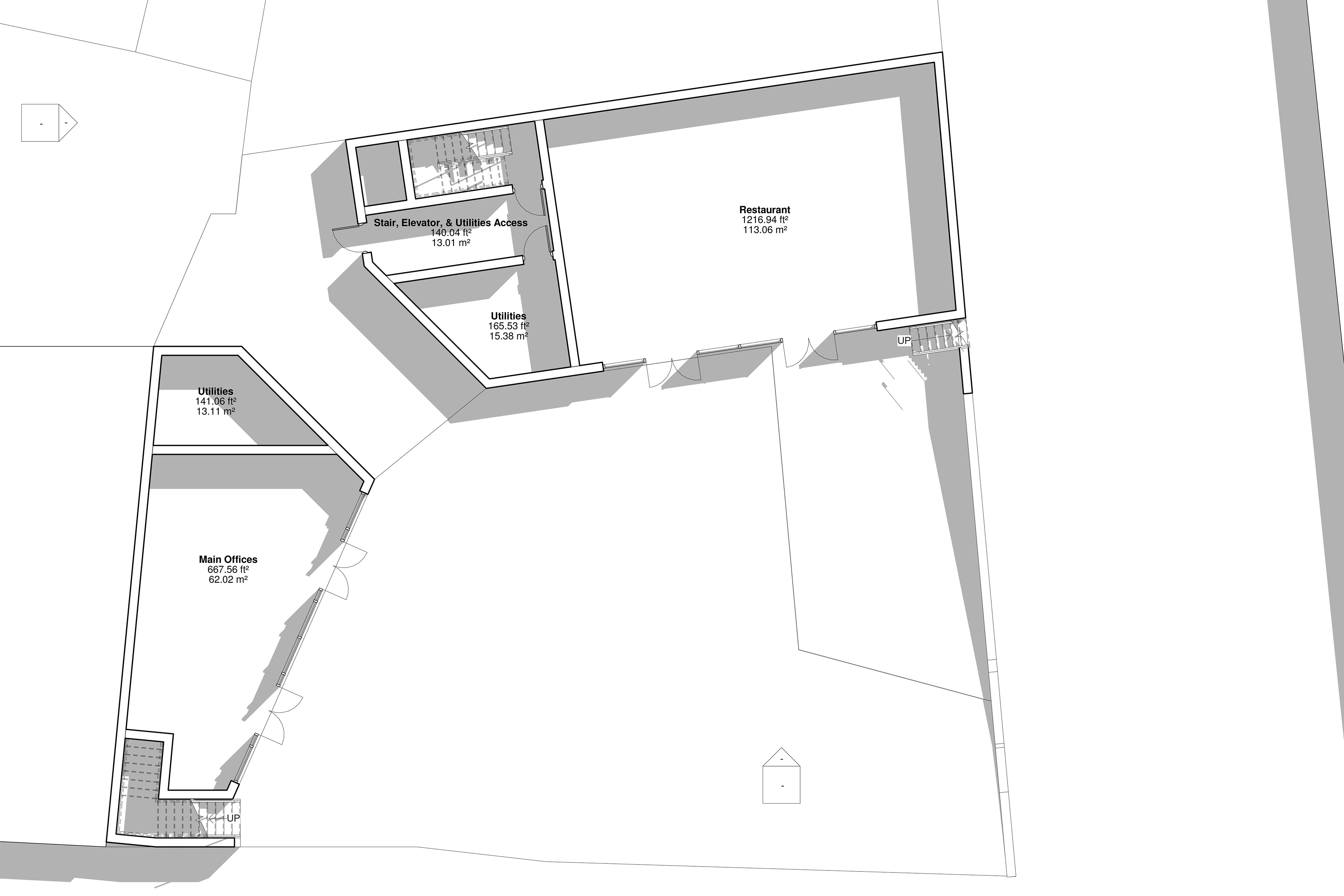
First Floor Plan

Second Floor Plan

Third Floor Plan
Monday, April 27th
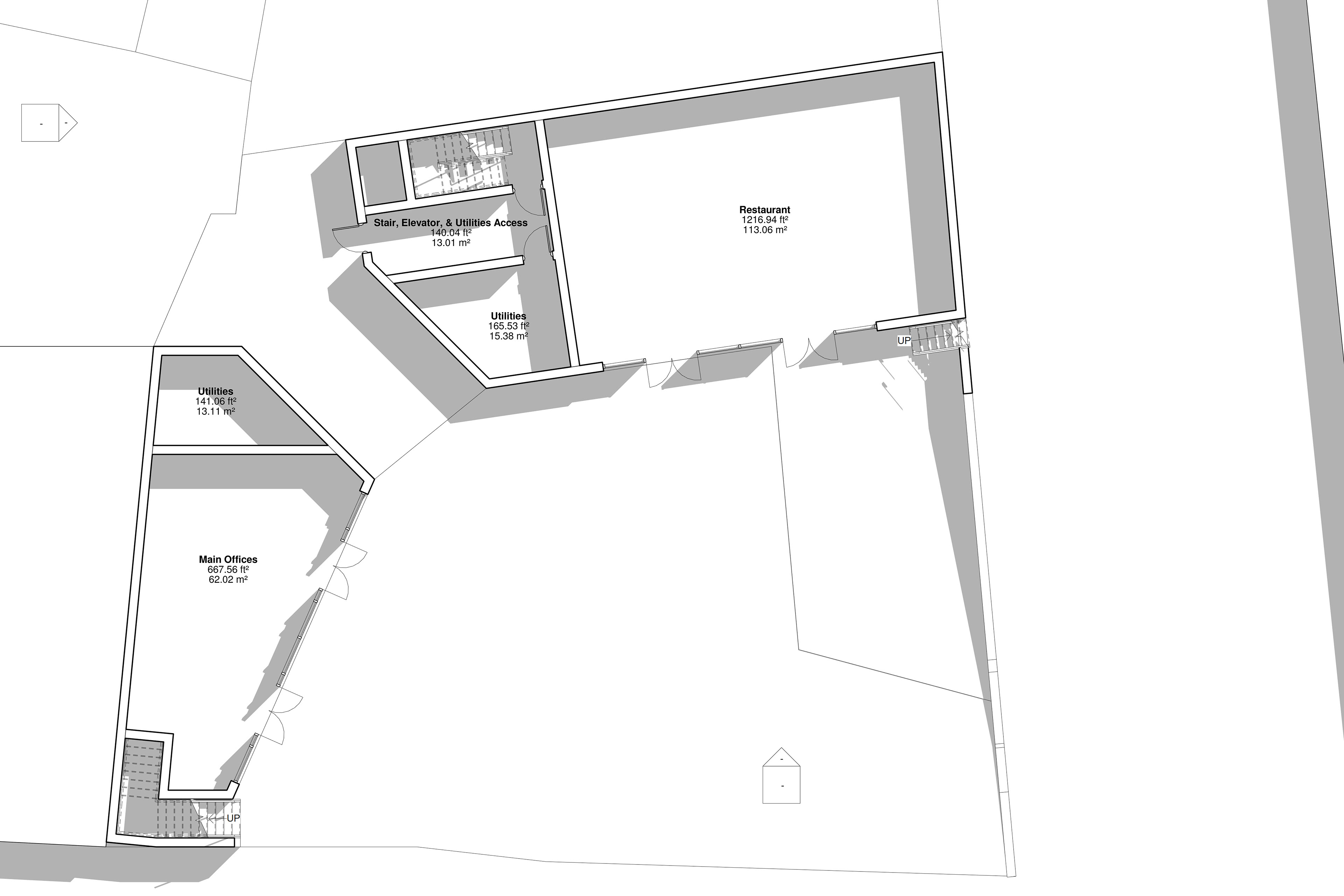
First Floor Plan

Second Floor Plan
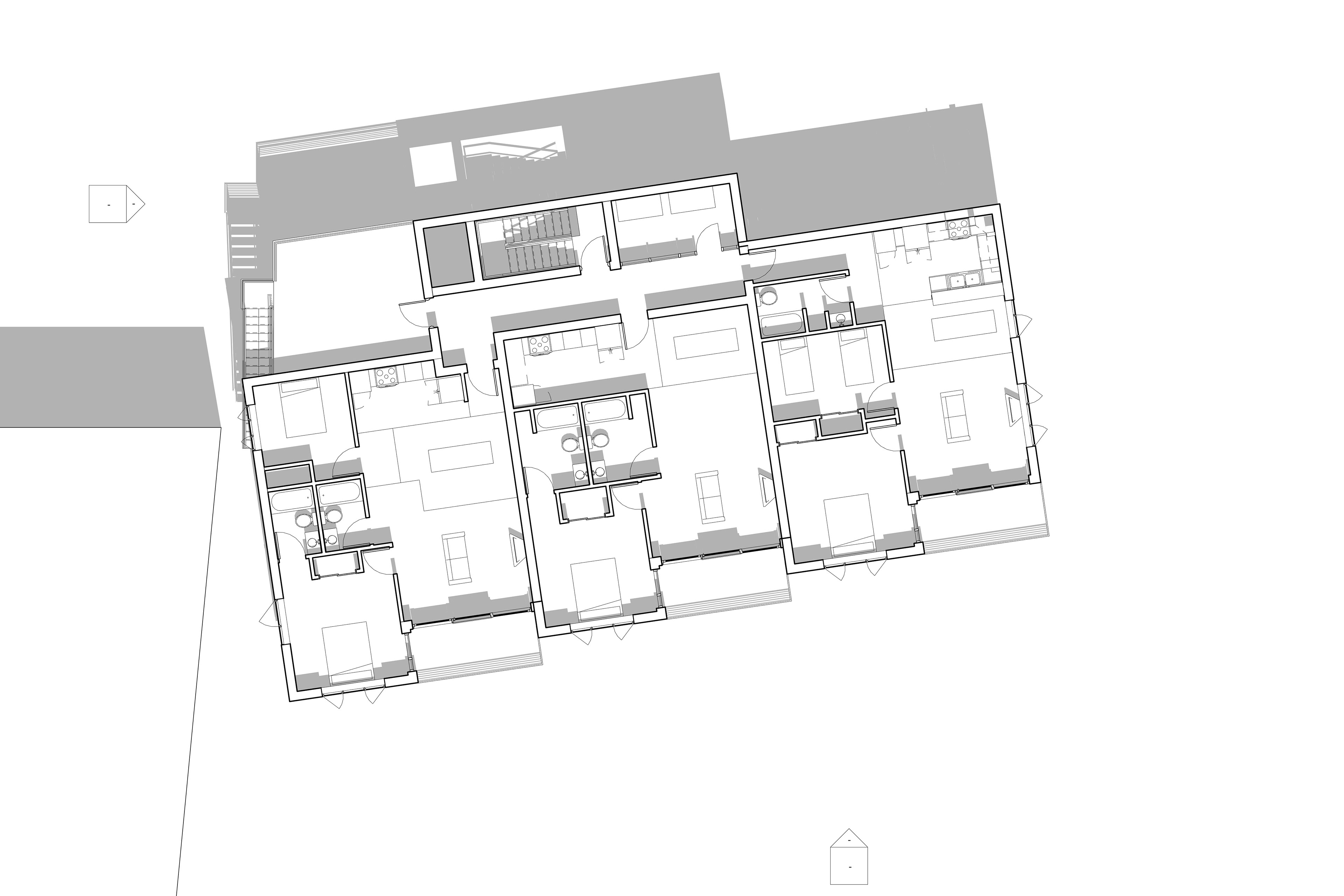
Third Floor Plan
Wednesday, April 29th

First Floor Plan

Second Floor Plan
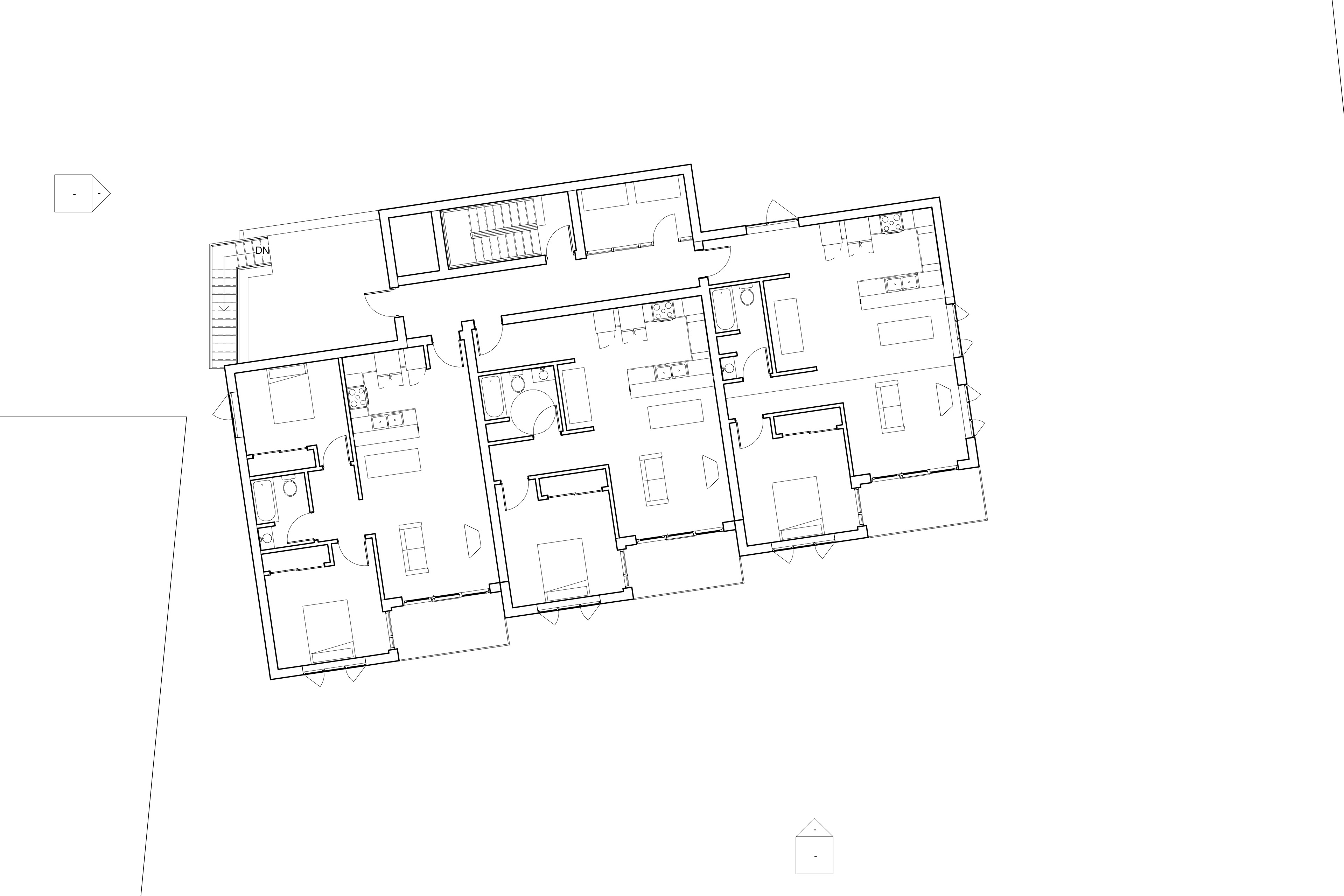
Third Floor Plan
Friday, May 1st
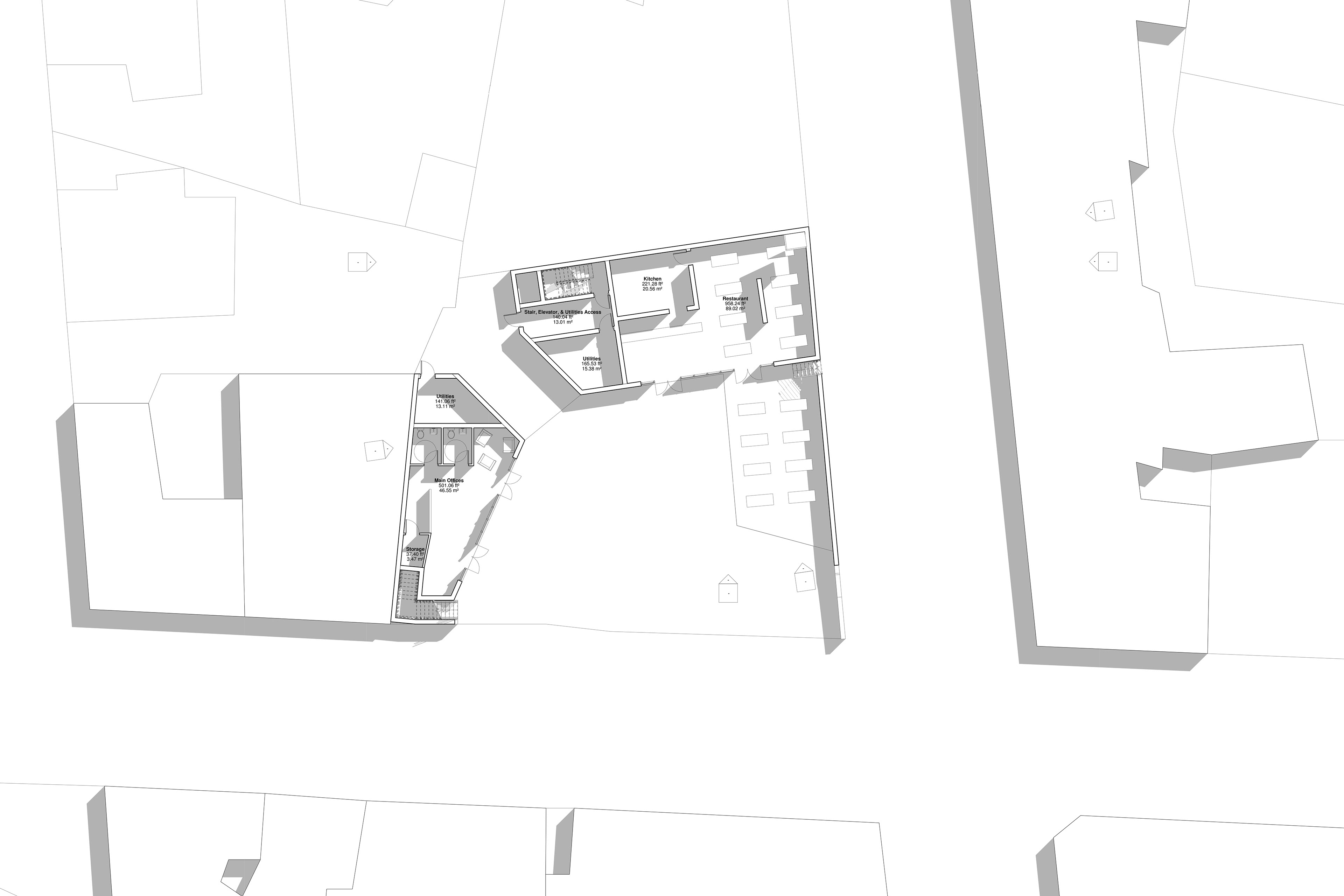
First Floor Plan & Site

Second Floor Plan
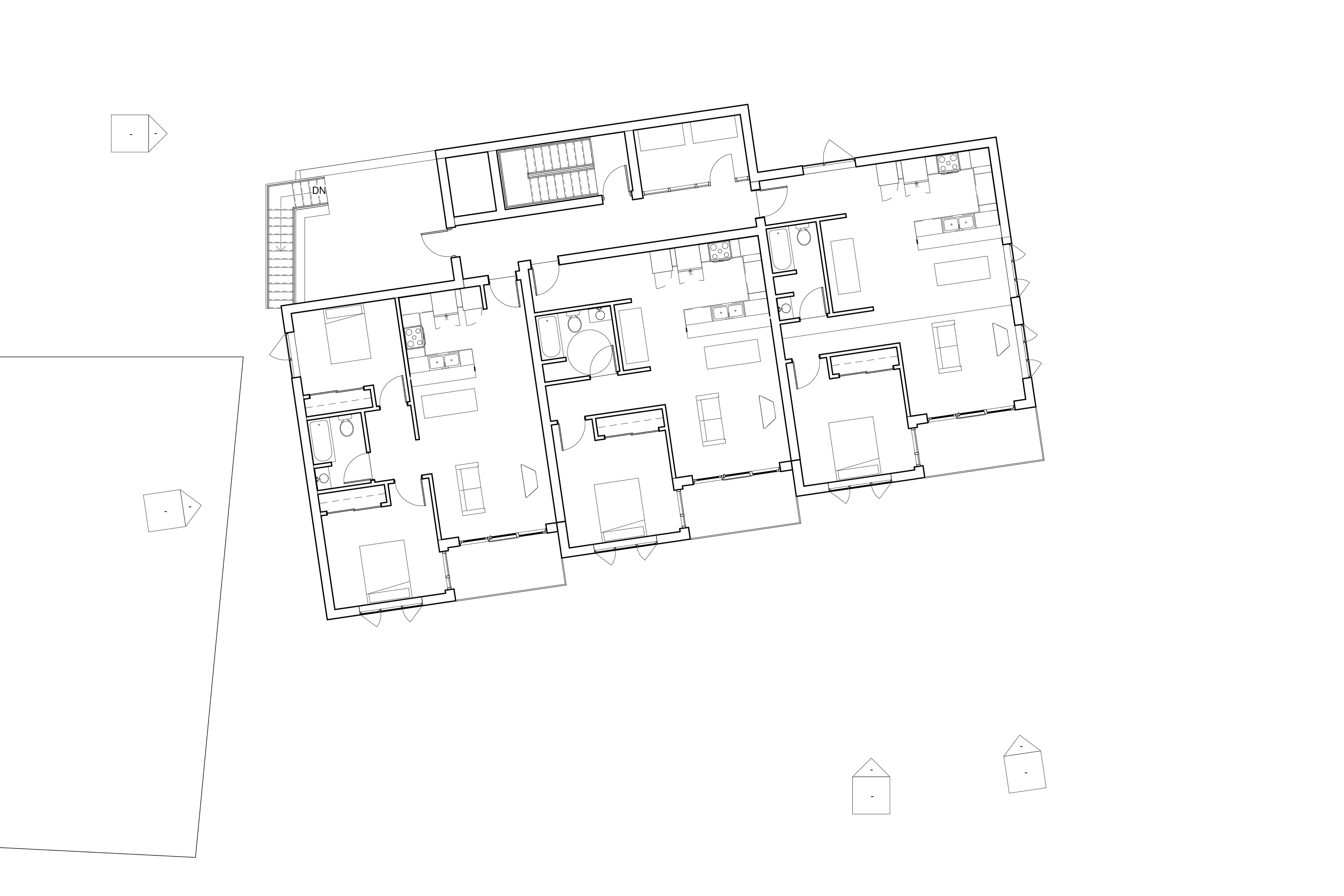
Third Floor Plan
With the design in its final stages, our final presentation was created and, due to the COVID-19 Pandemic, was presented on Microsoft Office PowerPoint.

First Floor Plan

Second floor Plan
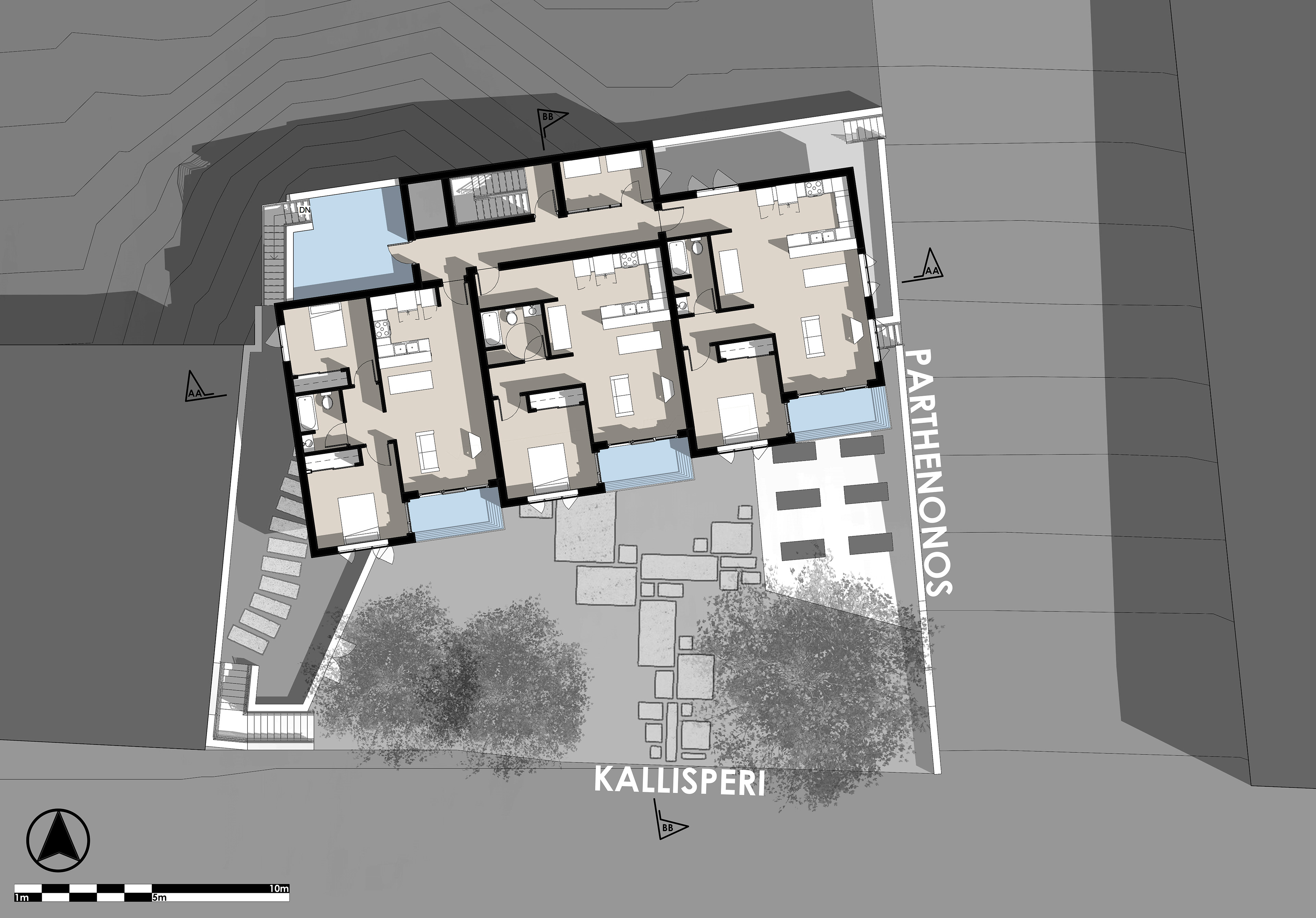
Third Floor Plan
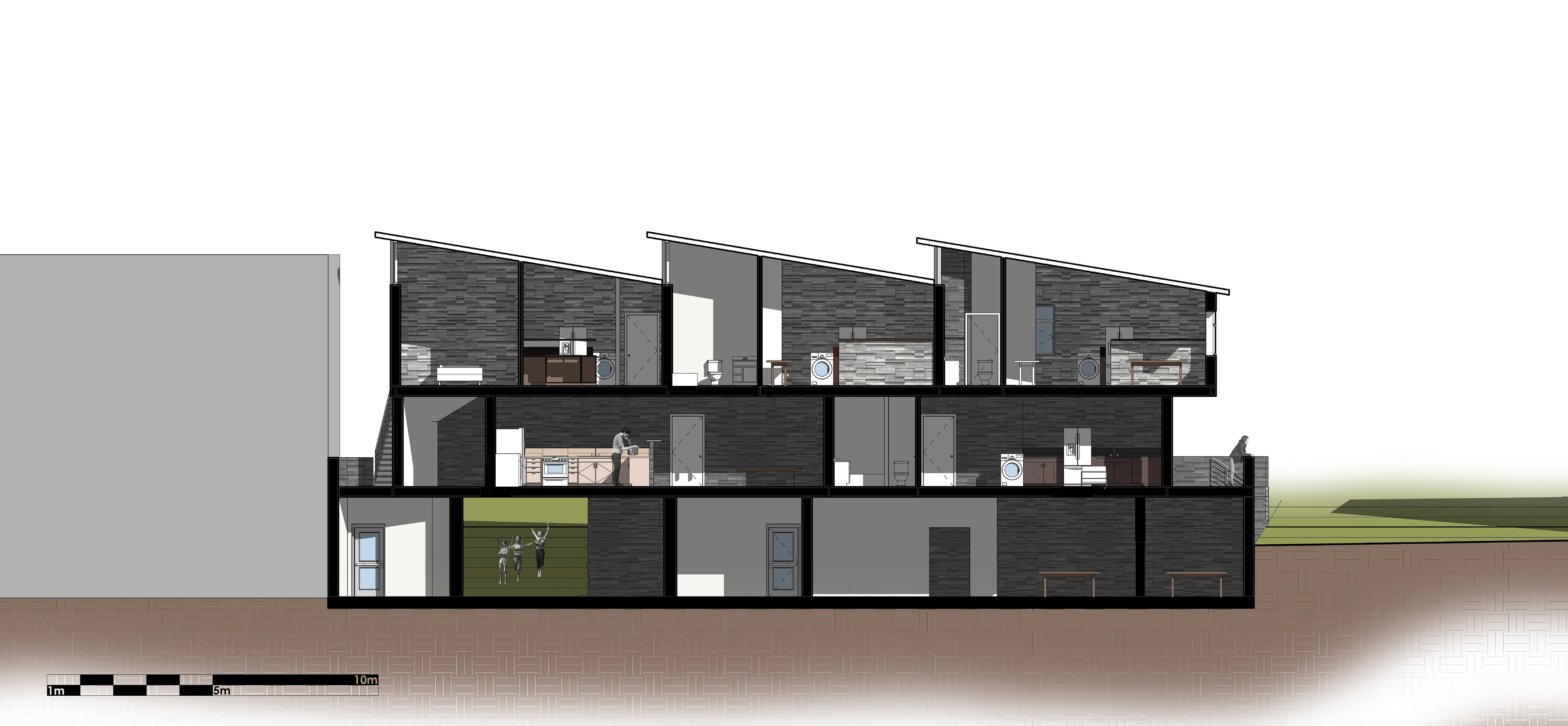
East-West Section
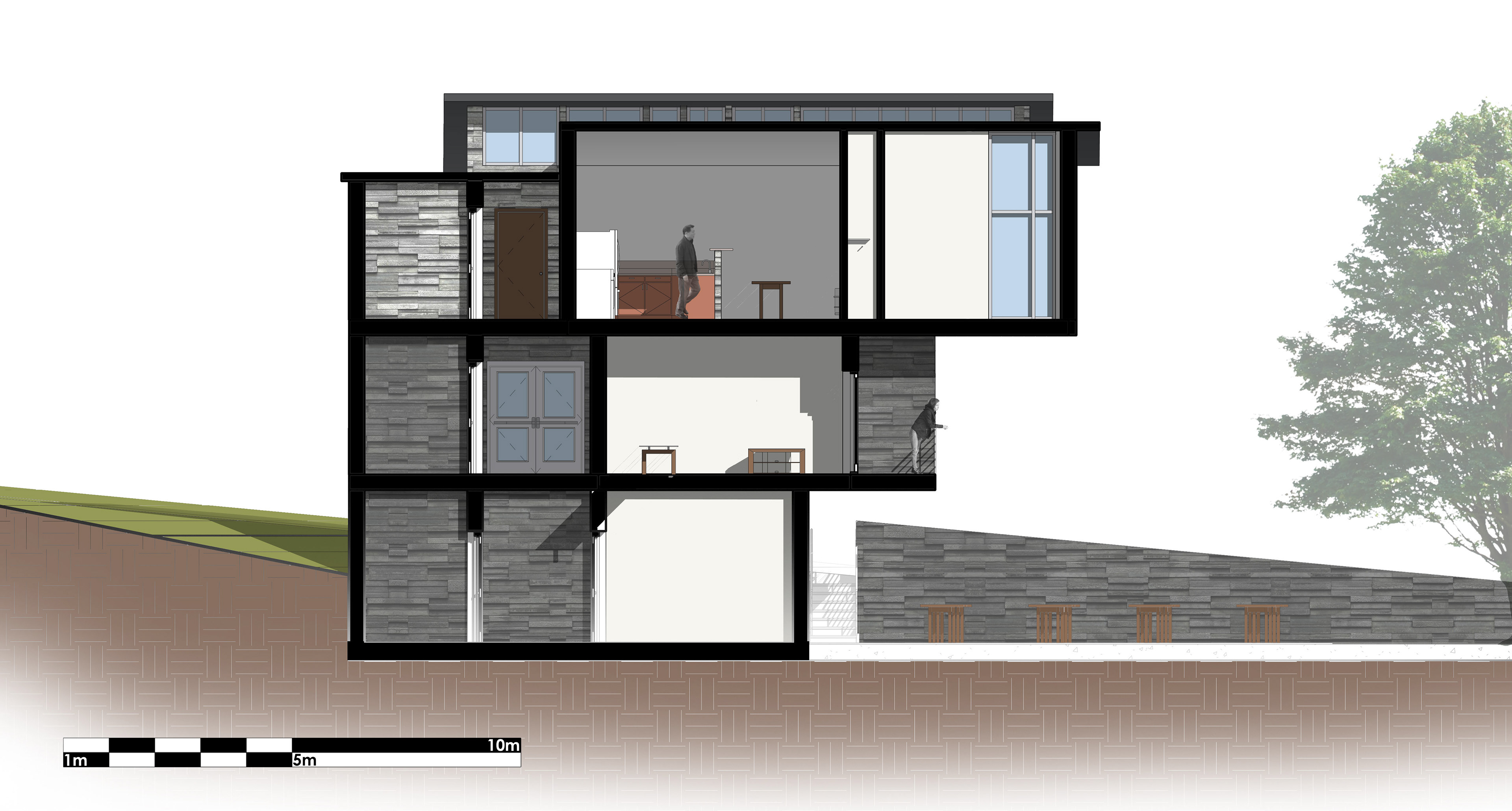
North-South Section
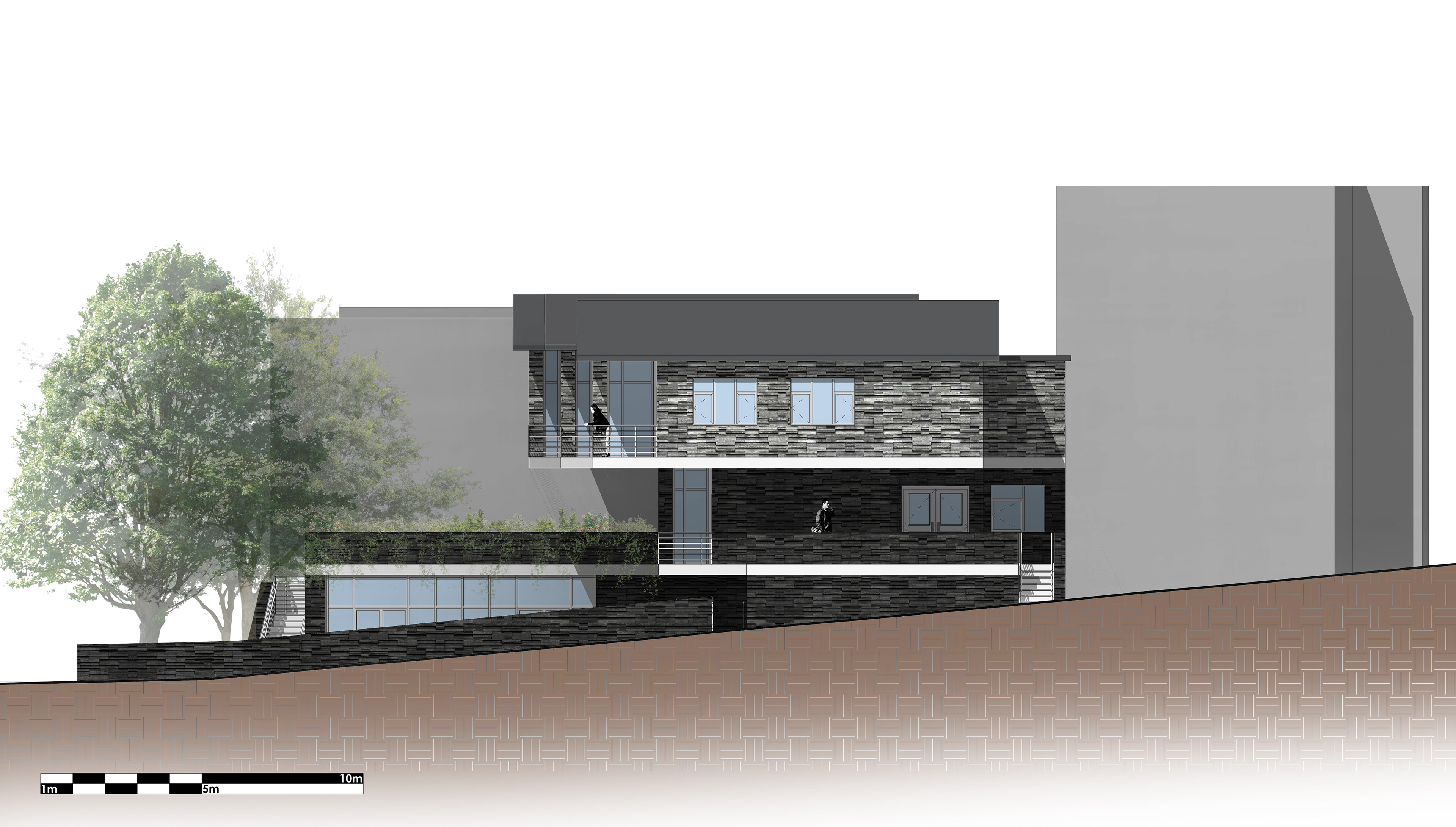
North-East Elevation
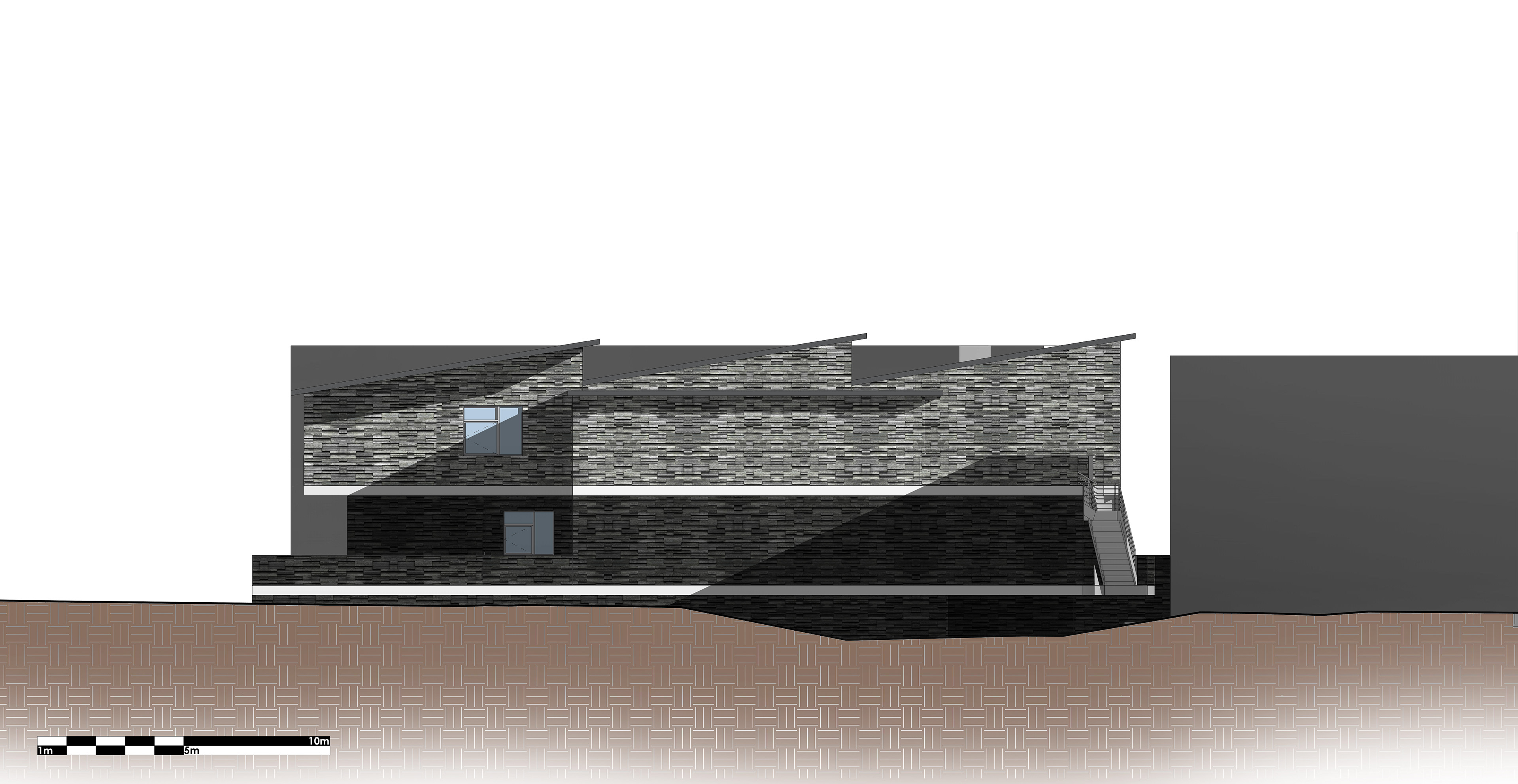
North-West Elevation

South-East Elevation
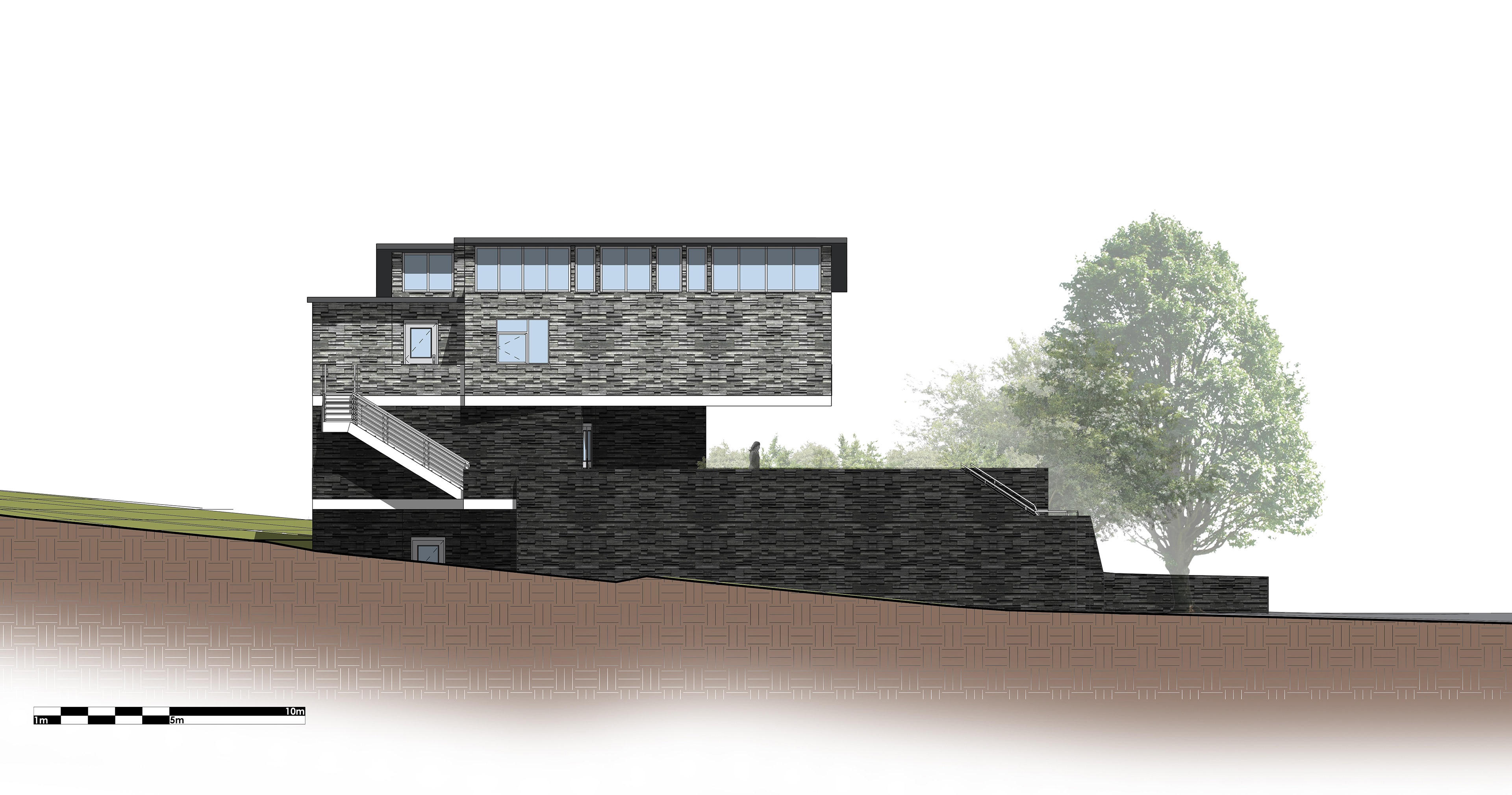
South-West Elevation
